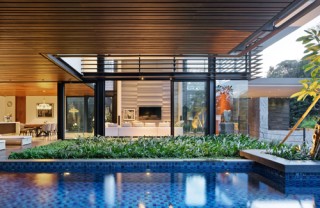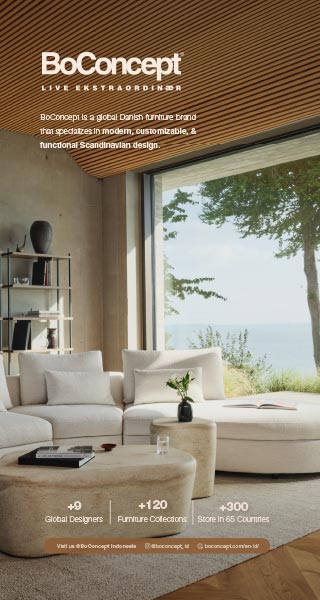
HOTEL NH COLLECTION CITYLIFE, MILAN
Published by Sugar & Cream, Wednesday 11 January 2023
Images courtesy of Pianca& Partners and Hotel NH Collection
A Former 1930s Church Converted to Hotel NH Collection in Milan
A former 1930s church has been transformed into an artistic and architectural masterpiece to host the new Hotel NH Collection CityLife in Milan.


Its architecture reaches into the past, reflects the present and travels within our memory. NH Collection Milano CityLife, a majestic building and a former place of holy worship, has been redeveloped into one of the city’s most attractive hotels, in an exploration of history, urban redevelopment and innovation. A renovation of the old Chiesa Cristo Re church, dating back to 1934 and abandoned in 1990, the project was undertaken by Quattroassociati architects, who also designed all the bespoke furniture and fittings. It forges a deep connection between elements of the past and the demands of contemporary living.

We set out to reinterpret hotel spaces by safeguarding the existing building’s spatiality, respecting its decorative layout and hallmark architectural elements, deploying a continuity- and permanence-led approach to the historical evolution of this piece of architecture,” says Michele Reginaldi, the Quattroassociati firm architect who led the project.


Presented by Interni Cipta Selaras
The new NH Hotel Group venue, its 12th hotel in Milan, is situated in Via Colleoni, 14, in the redeveloped and trendy CityLife area, the fairground district of Milan for decades. An imposing, iconic cathedral, built of brilliant white stone, with a 13-storey tower annexed to the former church building, has been transformed into a true artistic and architectural masterpiece. In 2017, the Bishop of Milan issued an order for the church to be deconsecrated. It was then purchased by Igefi Group and CLH srl, who worked with the Quattroassociati design studio, and NH Hotel Group subsequently joining the project, to bring this stunning 4-star hotel to the community of Milan.

The church building with a three-aisle Latin cross floor plan has been partly preserved, retaining the original wooden doors, semi-circular arches and the rows of pillars of the side-aisles, and now forms the hotel entrance. All of the service areas, meeting rooms, the restaurant and rooms were added to the original design with the goal of creating a single design image. The new architectural scheme draws on the original church design, divested of its traditional religious elements, and redesigned with classical and civil architectural style elements popular in Milan in the 18th and 19th centuries. Universal non-religious structural and spatial elements have been emphasised – columns, capitals and rib vaults with their sculptural and decorative features – and, above all, the space created by the vertical expansion of the building and presence of natural light have been fully emphasised to create a building with a new purpose in continuity with its history.

What guests will find striking are the heights and vertical development, accentuated by the lesene, a softly protruding vertical pillar built into the wall, with a decorative, non-load bearing function, which is the connecting element throughout the hotel structure. The vertical lines that feature in the compositional design of the 13-storey tower façade are repeated in the gilded organ at reception, and again in the details of the cocktail bar and restaurant, and also the cascade of light in the lobby and the slabs in the Venetian terrazzo floor.


 2.95K
18/02/2026
2.95K
18/02/2026
LOUIS VUITTON LANDS IN BANGKOK WITH A MONOGRAM CELEBRATION 130 YEARS IN THE MAKING
Louis Vuitton brings its global Monogram anniversary tour to Bangkok by transforming Baan Trok Tua Ngork into Southeast Asia’s exclusive stop for the...
read more 579
18/02/2026
579
18/02/2026
AN AFTERNOON WITH ROLF BENZ AT KATTA INDONESIA
Welcoming the year with a refined afternoon at KATTA Indonesia, the launch of Rolf Benz TAYA became a celebration of contemporary design and living.
read more 10.54K
09/02/2026
10.54K
09/02/2026
B&B ITALIA OUTDOOR COLLECTION 2026
B&B Italia’s Outdoor Collection 2026 reflects a seamless dialogue between interior comfort and outdoor living.
read more 9.47K
29/01/2026
9.47K
29/01/2026
NEMO EXTENDS A PERRIAND CLASSIC FOR EXTERIOR LIVING: APPLIQUE À VOLET PIVOTANT OUTDOOR
Nemo extends one of Charlotte Perriand’s most enduring lighting designs into the outdoors, introducing the Applique à Volet Pivotant Outdoor.
read more 82.21K
10/01/2025
82.21K
10/01/2025
W RESIDENCE IN SOUTH JAKARTA BY MICHAEL CHANDRA
Michael Chandra, founder of MNCO Studio Design has created the W Residence with an aesthetically pleasing, practical, and pleasant home from all...
read more 44.73K
11/07/2025
44.73K
11/07/2025
PELUNCURAN PERDANA LEGANO HOME MENGGANDENG AGAM RIADI DI ST REGIS RESIDENCE JAKARTA
Peluncuran perdana LEGANO HOME menggandeng Agam Riadi di St. Regis Residence Jakarta: menyatukan kemewahan dan jiwa dalam sebuah ruang.
read more















