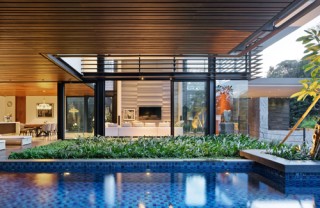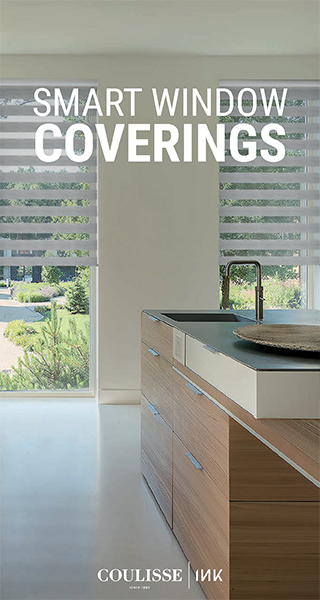
SPACE COPENHAGEN UNVEILS INTERIORS FOR APOTHÉOSE
Published by Sugar & Cream, Thursday 29 August 2024
Images courtesy of Space Copenhagen (Photograph by Joachim Wichmann)
New Restaurant for Chef Keita Kitamura in Toranomon Hills Tower Tokyo
In the bustling Toranomon Hills Tower in Tokyo, a new 40-seat restaurant and bar has been brought to life through the creative vision of Space Copenhagen, the celebrated Danish design studio. Named Apothéose, this culinary haven is the brainchild of the celebrated Michelin Chef Keita Kitamura, who returned to Japan after a successful 15-year tenure in Paris. Blending the rich tapestry of Japanese culinary traditions with the sophisticated influences of French culture, the restaurant’s interior seamlessly weaves together elements designed by Space Copenhagen to craft an environment that is not only inviting but also serves as the perfect backdrop for patrons to indulge in Chef Kitamura’s extraordinary cuisine.

As you enter Apothéose, guests are greeted by a bespoke sculptural host station in a spacious hallway. The hallway also extends into a welcoming drinks lounge area with comfortable furniture, including sturdy oak tables and Loafer Chairs from &Tradition upholstered in moss green fabric from the neo-classical inspired Kvadrat Sacho collection. The floor and walls are adorned with earthy, warm, light-burnt terracotta tiles, with some wall surfaces covered in a lighter, semi-transparent textile in a natural tone. The space maintains a seamless connection to the outdoor terrace with lush greenery in the form of trees and plants, creating an invitingly organic atmosphere in the restaurant.


Presented by Coulisse | INK
As guests leave the open lounge area, they enter a warmly lit passageway lined with built-in wine cabinets. The walls and door frames are covered in refined darkened brass panels, and at the end of the passage is a beautifully crafted double door that marks the entrance to the restaurant. The door, which opens automatically when approached, features an intricate scalloped decorative motif and handles made of darkened brass. As guests enter the restaurant, they are greeted by a vibrant open kitchen with stunning views of the Tokyo Skyline.

The restaurant space has a warm and welcoming atmosphere, offering a noticeable change of pace from the busy urban landscape at the bottom of the Tower. The stunning view of Tokyo feels almost otherworldly and meditative. Light filters through the space from day to night through transparent sheer fabric framing the façade, while the simple and minimal spatial features and surfaces, rich textures, and carefully selected materials are highlighted in different lights. The darkened brass wall panels that wrap around the open kitchen are complemented by walls in chalky plaster, alongside wall panels and floors in light wood. Further use of wooden paneled walls defines a separate, intimate private dining space next to the kitchen.

Toranomon Hills encapsulates the concept of transformation. What was once primarily known as a business district is now evolving into a multifaceted place that combines work and life with cultural discovery and hospitality. Earlier this year, Space Copenhagen designed Hotel Toranomon Hills, which occupies the ground and 11th to 14th floors of the Toranomon Hills Station Tower. The hotel includes Le Pristine Tokyo, a restaurant by Sergio Herman, also designed by Space Copenhagen, following their celebrated design of the original Le Pristine in Antwerp in 2020.


 2.30K
18/07/2025
2.30K
18/07/2025
SCULPTED BY NATURE: ALEXANDER LAMONT’S XXV COLLECTION
Alexander Lamont’s XXV Collection is a masterful tribute to nature and craftsmanship, where sculptural forms and exquiste materials converge in...
read more 527
18/07/2025
527
18/07/2025
CRÜ CORNER BISTRO AT KEMANG JAKARTA
A restaurant that embodies the idea of a bistro with a European flair, CRÜ Corner Bistro is a new culinary destination for foodies and provides a cozy...
read more 42.74K
11/07/2025
42.74K
11/07/2025
PELUNCURAN PERDANA LEGANO HOME MENGGANDENG AGAM RIADI DI ST REGIS RESIDENCE JAKARTA
Peluncuran perdana LEGANO HOME menggandeng Agam Riadi di St. Regis Residence Jakarta: menyatukan kemewahan dan jiwa dalam sebuah ruang.
read more 16.04K
04/07/2025
16.04K
04/07/2025
URBANJOBS UNVEILS INTERIORS FOR THE SCALLA RESTAURANT
SCALLA, a posh restaurant with a Mediterranean flair located in Istanbul's famed Beykoz neighborhood, has its interiors unveiled by URBANJOBS.
read more 75.36K
10/01/2025
75.36K
10/01/2025
W RESIDENCE IN SOUTH JAKARTA BY MICHAEL CHANDRA
Michael Chandra, founder of MNCO Studio Design has created the W Residence with an aesthetically pleasing, practical, and pleasant home from all...
read more 42.74K
11/07/2025
42.74K
11/07/2025
PELUNCURAN PERDANA LEGANO HOME MENGGANDENG AGAM RIADI DI ST REGIS RESIDENCE JAKARTA
Peluncuran perdana LEGANO HOME menggandeng Agam Riadi di St. Regis Residence Jakarta: menyatukan kemewahan dan jiwa dalam sebuah ruang.
read more













