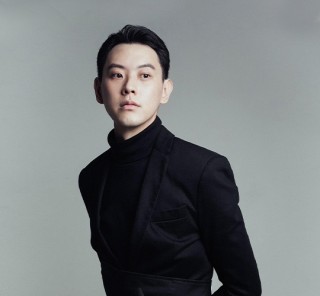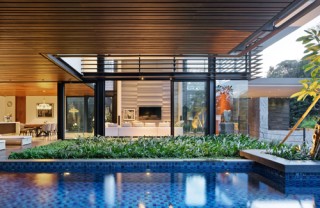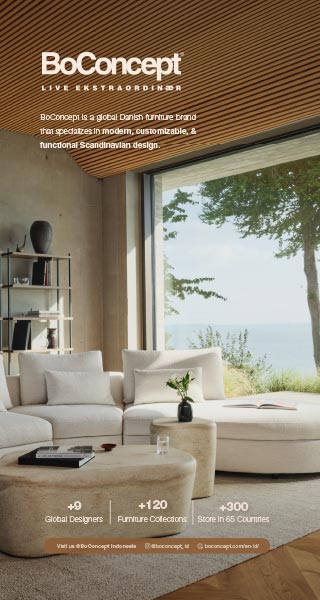
ROCKWELL GROUP UNVEILS INTERIORS FOR DIN TAI FUNG NYC
Published by Sugar & Cream, Monday 11 November 2024
Images courtesy of Rockwell Group
Putting the Taiwanese establishment centre stage of the theatre district
Rockwell Group has revealed the new Din Tai Fung NYC restaurant, aiming to showcase tradition and authenticity in a 2323m2 flagship space. The design, led by Rockwell Group Partners David Rockwell and Shawn Sullivan, draws inspiration from the Theatre District’s vibrancy. Each section is styled like a stage, featuring bold shapes, colors, and lighting. The aim is to create a theatrical experience with intricate details like a decorative ceiling. The traditional color palette of red, jade, green, and gold adds grandeur to the space.

The design process for Din Tai Fung restaurants began with a warm-toned color palette and a focus on key features like the dumpling show kitchen. Each location ties into these elements to create a unique design concept, telling its own story.

The main entrance at 51st Street and Broadway is a modern glass cube with a wooden and metal curtain enclosing a staircase, where a custom chandelier hangs. A curved passageway with stone-like tiles leads to the host stand, creating anticipation for the dining experience. Decorated with glass tubes, wood, and lanterns, the passageway resembles an abstract forest, leading to a Moon Gate artwork symbolizing interconnectedness and the cyclical nature of life seen throughout the restaurant.

Presented by Zipblind
Din Tai Fung’s main bar area in NYC is designed to be warm and welcoming, reflecting the restaurant’s family-oriented hospitality. The bar is a focal point, while the dumpling kitchen serves as the centerpiece on the opposite end. The Rockwell Group has relocated the dumpling kitchen to the dining area to showcase the brand’s commitment to excellence in food, service, and atmosphere.

The ceiling, resembling a tapestry, connects the two spaces with its draped effect and oversized calligraphy wallcovering. The two dining rooms, inspired by residential courtyards, can accommodate up to 450 guests and are decorated in green and red jade color palettes. Various design elements like dark flooring, light flooring, dining pods, metal screens, and custom pendants enhance the ambiance of the space, creating a garden-like atmosphere.

Rockwell Group updated the aesthetic of Din Tai Fung by incorporating retractable privacy curtains leading to private dining rooms decorated with blue-toned wallcoverings featuring Chinese pavilion murals by Maya Romanoff. Half-round openings in the walls provide “borrowed views” of the restaurant. The restrooms feature a dark palette with stones on the corridor walls, reminiscent of traditional meditative gardens. Founder Bing-Yi Yang established Din Tai Fung in 1958 as a cooking oil shop before transitioning to a dumpling business in 1974. The restaurant gained global recognition in 1993 when named one of the top ten restaurants by The New York Times. Today, Din Tai Fung has over 170 locations worldwide.


 5.98K
20/02/2026
5.98K
20/02/2026
ROYAL COPENHAGEN INTRODUCES IRIS FOR SPRING 2026 COLLECTION
Royal Copenhagen unveils Iris for Spring 2026 — a softly coloured porcelain collection designed to bring warmth and effortless elegance to your table.
read more 1.59K
20/02/2026
1.59K
20/02/2026
DAVIDE GROPPI – ONEOFF BY OMAR CARRAGLIA
OneOff by Omar Carraglia for Davide Groppi, the ceiling becomes a luminous canvas—where a single gesture sculpts gradients, colour, and atmosphere into...
read more 10.57K
09/02/2026
10.57K
09/02/2026
B&B ITALIA OUTDOOR COLLECTION 2026
B&B Italia’s Outdoor Collection 2026 reflects a seamless dialogue between interior comfort and outdoor living.
read more 9.49K
29/01/2026
9.49K
29/01/2026
NEMO EXTENDS A PERRIAND CLASSIC FOR EXTERIOR LIVING: APPLIQUE À VOLET PIVOTANT OUTDOOR
Nemo extends one of Charlotte Perriand’s most enduring lighting designs into the outdoors, introducing the Applique à Volet Pivotant Outdoor.
read more 82.25K
10/01/2025
82.25K
10/01/2025
W RESIDENCE IN SOUTH JAKARTA BY MICHAEL CHANDRA
Michael Chandra, founder of MNCO Studio Design has created the W Residence with an aesthetically pleasing, practical, and pleasant home from all...
read more 44.74K
11/07/2025
44.74K
11/07/2025
PELUNCURAN PERDANA LEGANO HOME MENGGANDENG AGAM RIADI DI ST REGIS RESIDENCE JAKARTA
Peluncuran perdana LEGANO HOME menggandeng Agam Riadi di St. Regis Residence Jakarta: menyatukan kemewahan dan jiwa dalam sebuah ruang.
read more















