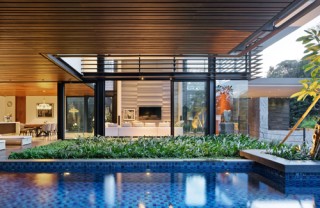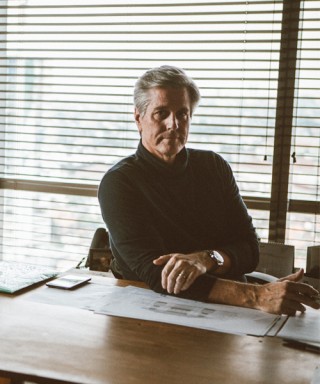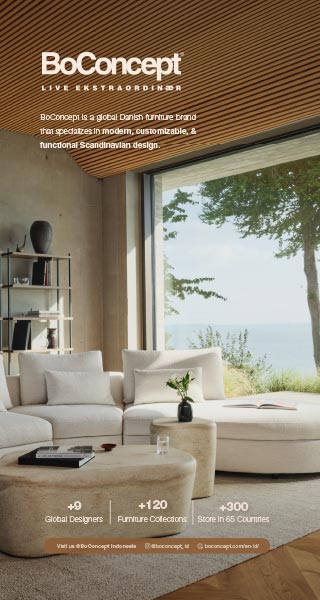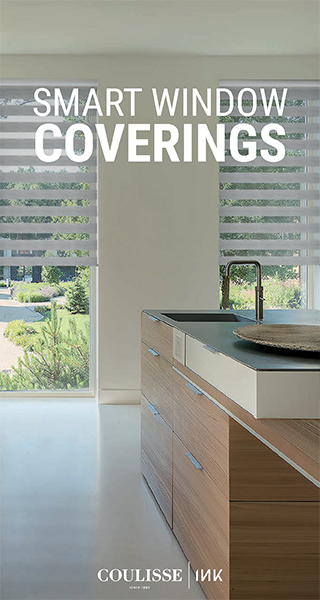
RIZZOLI NEW YORK PRESENTS: THE ARCHITECTURE OF STUDIO MK27
Published by Sugar & Cream, Thursday 22 February 2024
Images and text courtesy of Rizzoli New York
Lights, Camera, Action
Rizzoli New York is proud to announce the release of The Architecture of Studio MK27. Lights, camera, action, the first monographic volume on the architecture and design work by Brazilian architect Marcio Kogan and his studio aims at analysing the current stage of maturity and suggest new directions for Studio MK27’s broad research in different scales all around the world.
Located in the city of São Paulo, Brazil, Studio MK27 was founded by Kogan in the late ’70s and it now includes partners Diana Radomysler, Renata Furlanetto, Suzana Glogowski, and Mariana Simas. They lead a team comprised of 50 architects, most of whom have been together for over a decade.

Blue House, 2020. Guarujá, São Paulo, Brazil © André Scarpa
Divided into 5 sections – each one entrusted to a design/architecture professional linked to the studio’s activity – the book offers a wide overview of Studio MK27’s work through twenty-seven different projects located in different contexts all over the world: from urban settings in Brazil and Europe to the Canadian mountains to the Maldives. In all these projects, the studio brings its unmistakable touch and its philosophy, blurring the boundaries between the built and natural environments, building stories, and shaping spaces through a meticulous process of design with great attention to textures and details.
Each chapter’s opening page, as well as the back cover of the book, features a series of hieroglyphs representing the architectural language and the grammar developed by Studio MK27 throughout the years.
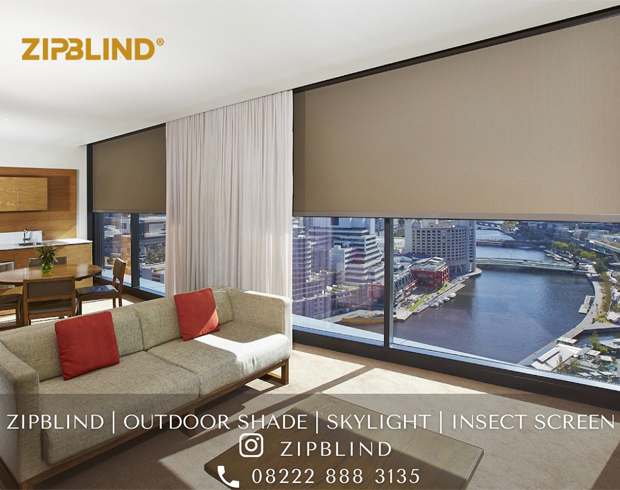
Presented by Zipblind
“Our camera has always been focused on the landscape, capturing the endless possibilities that unfold before our eyes. For the first time, we decided to revisit the past years’ negatives from our camera. It’s been practically a lifetime dedicated to architecture, collectively building a body of work through a patient and consistent journey. We are happy to share our story. We hope our architecture language resonates elsewhere.” – Studio MK27 –
The book is made possible also thanks to the support and effort of Minotti – one of the most well-known Italian design brands – led by the eponymous family since 1948. The company began its collaboration with Studio MK27 in 2018 and, through the years, has developed a solid personal and professional relationship with the whole team.
SECTION 1 – INSIDE OUT by Gabriel Kogan
The first section of the book is dedicated to the relationship between the inside and the outside in Studio MK27’s architectural projects. The fluidity and communication between these spaces are symbolised by the wide use of glass panels on the buildings’ facades, which allow in natural light as well as the surrounding landscape. The glass, the windows, and the long floor-to-ceiling openings do not define the raison d’être of this architecture but work as devices in the design process, and the construction of the building’s spatiality. The relation between the interior and the exterior in Studio MK27’s projects is a unique and new interpretation of both pre-modern Japanese architecture and the Corbusian ideas on the relation between the outside of the building and its surroundings.

Redux House, 2013. Bragaca Paulista, Sao Paulo Brazil ©Fernando Guerra
In Studio MK27’s projects, the interior gently transitions to the exterior without any drops, and vice versa: the inside/outside fluidity is guaranteed by both the absence of visual barriers and the spatial continuity of the surfaces; and this continuity is possible thanks to “in-between spaces”, namely buffering areas between the inner and the outer spaces. It might be a veranda covered by a cantilevered slab (e.g. Planar House, 2018 or Redux House, 2013), architectural devices to filter the light as seen in the Brazilian and Moorish traditions (Jungle House, 2015), sliding doors and windows allowing the air and smells to flow freely or the use of glass as a way of securing a seamless visual connection of the spaces.

Planar House, 2018. Porto Feliz, São Paulo, Brazil © Fernando Guerra
SECTION 2 – NARRATIVE by Ellie Stathaki
Architecture has much to do with the narrative developed around the buildings, as they often help us describe the future. As much as movies, they can be used as a lens to highlight possibilities. Studio MK27 founder Marcio Kogan’s buildings emphasize such characteristics because they are born from a narrative, from stories. Kogan’s background in filmmaking is surely connected to how the studio interprets the projects and approaches design and architecture: a project, for Studio MK27, is not a static element, but rather a moving image that encompasses movement, sound, and light. All of this contributes to creating a story around a project, a narrative that goes beyond the mere aesthetic of the composition and of the materials.

Patina Maldives, 2021. Fari Islands | Somosaguas, 2017. Madrid, Spain
The studio’s first hotel project, the Patina Maldives (Fsari Islands, 2020) is the perfect representation of such an approach. This small village is a complex of cabins, gardens, bars, restaurants, and wellness and art pavilions coming together to compose a journey that introduces visitors to the island; the careful positioning of the architecture is essential, not to upstage the natural landscape. The challenge here was to integrate the studio’s specific aesthetics, its modernist inspirations, and its clean shapes, with the Maldivian way of life which was the narrative behind this hospitality project. Architecture had to be part of the tourists’ experience, supporting their journey to enhance their temporary stay in a wonderful corner of the Indian Ocean.
In a very different part of the world, the Somosaguas private residential complex on the outskirts of Madrid (2017), the studio worked to create twenty-one houses using off-the-shelf materials and elements, inspired by the traditional Spanish rural village. Walking through Somosaguas, visitors feel a sense of discovery and the welcoming relaxation of the country’s small-scale countryside communities where luxury means quality and functionality.
SECTION 3 – LIGHT by Amy Frearson
Daylight plays an important role in Kogan’s life, as well as in Studio MK27 inspirations: the fact that the studio is located in Brazil means that the sun is usually up at 6 am and sets at 6 pm almost all year long; the relationship with light, and its correlation with the materials and the designs are fundamental in the Kogan’s practice. In Sand House (Trancoso, 2019) the linear structure of the five concrete boxes that form the complex is set back from the shoreline and features a spacious sundeck surrounded by trees; the sixty-five-meter-long pergola made of laminated timber frames and eucalyptus branches, creates captivating striped patterns as sunlight filters through. Kogan’s background in filmmaking influences the studio’s masterful control of light, shaping the atmosphere within the residence, often using creatively the mashrabiya, a traditional privacy screen, not merely for climate control but as a device to define the quality of light. This purposeful manipulation of light and shadow turns the Sand House into a modernist masterpiece, seamlessly blending with its wild surroundings.

Micasa Vol C, 2018. Sao Paulo, Brazil ©Fernando Guerra
In Micasa Vol C (São Paulo, 2018), Studio MK27’s latest project for a leading Brazilian furniture retailer, Daylight floods the space through transparent walls that are opaque in the lower parts, clad in corrugated metal, and translucent in the upper sections. Artificial lighting, on the other hand, is managed by concealing light sources, diffusing through translucent materials like paper or textiles, or reflecting off nearby surfaces.
SECTION 4 – BODY by Scott Mitchem
The fourth section of the book – aptly highlighting the relation with the body – is dedicated to Studio MK27’s works in product design, a field the studio started approaching in 2010 with a show in São Paulo, followed by a presentation at the 2011 London Design Festival garnering acclaim from public and professionals alike. The first commission came from Italian bathroom design company Agape to reinvent the bathtub, a product with perhaps the most intimate contact with the body. Studio MK27 called its new design “Discussing the Relationship”, emulating the Italian tradition of pursuing humor through bold product names.
In 2018, after collaborating with Italian and Brazilian companies, furniture design had already become a focus for the studio: that year Kogan’s modernist sign interwove with the DNA of Minotti, who has been able to translate his architectural language into furnishing pieces with a strong identity.

Daiki. Minotti, 2020 ©Christian Møller Andrsen
Along with the brand’s art director Rodolfo Dordoni, Studio MK27 and Minotti continued to refine their unique process, their ability to research, innovate, and accent their rich, warm brand of modernism with subtle nods to history and culture.
Being Rodolfo Dordoni a well-known architect in the international design scenario, he supported Studio MK27 to interpret the world at varying scales and bring their focus down to a smaller scale, with furniture that people can touch and feel, creating a literal and figurative connection to humans, their most diverse needs and tastes.
SECTION 5 – TEXTURE by Filippo Bricolo
The textures in Studio MK27’s architectural works – wooden volumes containing living spaces, stone walls, or exposed reinforced concrete – have marked the fortune of the firm and are often read as design features. In reality, these surfaces are configured as devices that convey meaning, creating a dialogue between the projects and those who experience them.

Flat#6, 2019. Sao Paulo, Brazil ©Fran Parente
All these surfaces are connected to Kogan’s classical soul, and to the studio’s desire to purify their work leaving complexity behind, hidden in the necessary construction. Texture is the instrument to underline this constant research for simplicity, for finding order among chaos.
Everything is tactile in Studio MK27’s work, even when this choice seems awkward in the system of houses and hotels for a high-level clientele that often sees glossy surfaces as a representation of luxury or wealth. But the greatest wealth is that of our rediscovered humanity, and therefore that elegant imperfection of materials that resembles us deeply.
STUDIO MK27 and MINOTTI
Founded in 1948, Minotti is one of the most prominent Made in Italy design companies with more than 50 flagship stores around the world, run by the second and the third generation of the family company. Deeply rooted in the Brianza district, the brand has been developing over 75 years of valuable relationships with Italian and international designers to evolve its DNA and spread its vision and the most authentic Italian lifestyle all around the world. A specific version of the book with an exclusive foreword is dedicated to the collaboration between Minotti and Studio MK27, a partnership that started in 2018 and has resulted in many successful collections.
Both inspired by the principles of Modernism, Studio MK27 and Minotti share the same work ethic and passion for form and materials, with refined details that contribute to creating an impeccable style, characteristics that can be found in the modular outdoor seating system Quadrado, their first project presented at Salone del Mobile. Milano in 2018. The Daiki seating collection, dated 2019, mixes Brazilian Modernism with Japanese design in a collection of armchairs that embodies pure Italian craftsmanship and international inspirations. In 2021 Brasilia, the homage to the effervescent and optimistic spirit of 1950s Brazil, and the Superquadra storage units, which derive their name from Lucio Costa and Oscar Niemeyer‘s urban design project arranged into basic living modules followed by the Horizonte sofa seating system in 2022 and the Superblocks storage system unveiled in 2023.
“Lights, Camera, Action: The architecture of a romance by Studio MK27” (Marcio Kogan)
THE ARCHITECTURE OF STUDIO MK27
Lights, camera, action
Hardcover
24 x 31 cm / 288 pages / 304 colour images and 20 sketches
ISBN 978-88-918387-7-3
Release date: April 16th, 2024
 5.98K
20/02/2026
5.98K
20/02/2026
ROYAL COPENHAGEN INTRODUCES IRIS FOR SPRING 2026 COLLECTION
Royal Copenhagen unveils Iris for Spring 2026 — a softly coloured porcelain collection designed to bring warmth and effortless elegance to your table.
read more 1.59K
20/02/2026
1.59K
20/02/2026
DAVIDE GROPPI – ONEOFF BY OMAR CARRAGLIA
OneOff by Omar Carraglia for Davide Groppi, the ceiling becomes a luminous canvas—where a single gesture sculpts gradients, colour, and atmosphere into...
read more 10.57K
09/02/2026
10.57K
09/02/2026
B&B ITALIA OUTDOOR COLLECTION 2026
B&B Italia’s Outdoor Collection 2026 reflects a seamless dialogue between interior comfort and outdoor living.
read more 9.49K
29/01/2026
9.49K
29/01/2026
NEMO EXTENDS A PERRIAND CLASSIC FOR EXTERIOR LIVING: APPLIQUE À VOLET PIVOTANT OUTDOOR
Nemo extends one of Charlotte Perriand’s most enduring lighting designs into the outdoors, introducing the Applique à Volet Pivotant Outdoor.
read more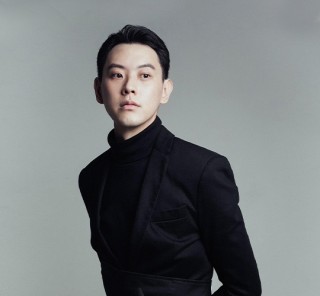 82.25K
10/01/2025
82.25K
10/01/2025
W RESIDENCE IN SOUTH JAKARTA BY MICHAEL CHANDRA
Michael Chandra, founder of MNCO Studio Design has created the W Residence with an aesthetically pleasing, practical, and pleasant home from all...
read more 44.74K
11/07/2025
44.74K
11/07/2025
PELUNCURAN PERDANA LEGANO HOME MENGGANDENG AGAM RIADI DI ST REGIS RESIDENCE JAKARTA
Peluncuran perdana LEGANO HOME menggandeng Agam Riadi di St. Regis Residence Jakarta: menyatukan kemewahan dan jiwa dalam sebuah ruang.
read more



