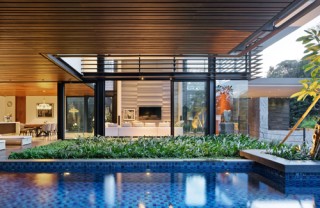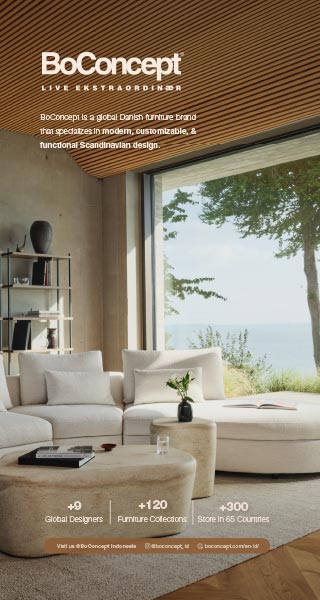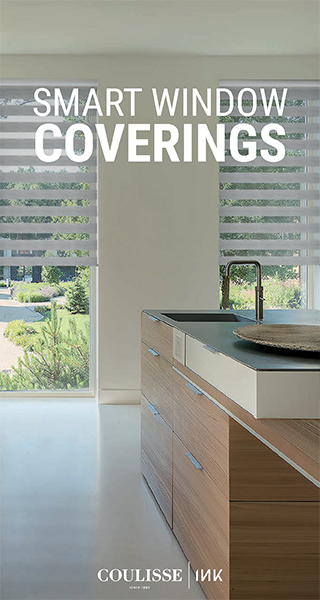
MOLTENI&C INAUGURATES PALAZZO MOLTENI TOKYO
Published by Sugar & Cream, Monday 09 June 2025
Images courtesy of Molteni&C
Designed by Vincent Van Duysen
Molteni&C has opened its new Flagship Store, Palazzo Molteni Tokyo, in Minami Aoyama, following the triumphant grand opening of Palazzo Molteni in Milan. The store, designed by architect Vincent Van Duysen, showcases the Molteni&C home and lifestyle in the heart of Tokyo.

This new location is over 1,000 square meters and has four levels—three above ground and one below. The opening marks an important step in Molteni&C’s growth around the world, thanks to a partnership with Arflex Japan Ltd., a well-known design firm in Japan.
Vincent Van Duysen, who has been the Creative Director of Molteni&C since 2016, has completed his first architectural project in Japan with Palazzo Molteni Tokyo. The Flagship Store is a striking example of how sculpture and architecture can come together, highlighting Molteni&C’s commitment to innovative design.

Presented by Molteni&C
“Palazzo Molteni Tokyo is a very important project both for me and for Molteni&C. It’s a building that has been conceived as a real house, where the façade follows the layout of the interiors and domestic environments. It is, without a doubt, a project that embodies Molteni’s soul and DNA, and I am confident it will make a strong visual impact with its interplay of volumes, full-height windows, and terraces. When I started thinking about this project, I wanted to create a very sculptural volume, monolithic…we could also describe it as tectonic, where there is an interplay between masses and voids. We aimed to express something very geometric in terms of patterns and playfulness, yet using a very restrained and quiet architectural language.” — Vincent Van Duysen —
Vincent Van Duysen, Giulia Molteni, the Chief Marketing Officer of the Molteni Group, and Andrea Molteni, the Vice President of Molteni&C, participated in the celebration marking the grand opening of Palazzo Molteni Tokyo. This occasion represents a significant milestone in the company’s sustained international expansion efforts.

Palazzo Molteni Tokyo aimed to create a façade that looks like a single sculpture while also reflecting the layout of the indoor living spaces. The building’s solid shape has been carefully carved to provide large outdoor courtyards and terraces, allowing natural light to enter and connecting the indoors with the outdoors.
The façade features a thoughtful design of solid and empty spaces that makes it appear sculpted from one block. This design creates rhythm and depth with a series of stacked, offset blocks and dark spaces, along with metallic elements that have a modern feel. The façade has a lively look without being dull, and each side offers a different view. The vertical arrangement in the architectural grid adds to its visual interest.

Vincent Van Duysen, the Creative Director, designed the interior of Palazzo Molteni Tokyo to help visitors explore the Molteni&C way of living. Upon entering through the main entrance, guests find an elegant and welcoming ground floor where they can receive visitors. This space combines living and dining areas, featuring the Hi-line 6 kitchen, which can also serve as a counter for welcome drinks and light snacks during special events.
The ground floor displays key pieces from Molteni&C’s collection, such as the Augusto, Lucio, Cleo, and Surf sofas; the Old Ford and Arc tables; the Picea, Fonte, Aster, Panna Cotta, and Regent small tables; along with the Hector and Graduate bookcases. It also includes selected works from the Heritage Collection, like the D.156.3 armchair by Gio Ponti and the Continuum D.163.7 armchair, created in collaboration with Bonacina 1889. The carefully chosen furniture and the open atmosphere set the stage for visitors’ journey through the rest of the Palazzo.

As guests descend the staircase, they arrive at the basement floor, where the Ratio kitchen, also designed by Van Duysen, welcomes visitors warmly. Sincro sliding doors lead into the first living area, furnished with the Octave sofa, the Logos sideboard by Van Duysen, and the Cinnamon armchair by Naoto Fukasawa, along with other selected pieces. This floor is designed for larger gatherings, inviting lively events, from chef-prepared dinners to relaxed evenings with drinks, in the spirit of an Italian “Sala Grande.”
Beyond the Arial door is a more intimate space. The Intersection kitchen blends smoothly with a second living area, where the Albert sofa is the focal point, creating a cozy setting for family time and close gatherings.
Upon ascending the stairs, guests enter a calm foyer, where the Mateo table and Porta Volta chairs create a warm first impression. This area prepares visitors for the intimate space of the upper floor. Beyond the foyer, a kitchen and living area reveal themselves, anchored by the sleek Prime kitchen and Devon stools, complemented by the inviting Turner sofa and the sculptural D.153.1 armchair by Gio Ponti.
This living area is a high-end space that combines bold architecture with a cozy atmosphere, thanks to the creative director’s deep respect for Japanese culture. The apartment includes a private area with a bedroom featuring an Ovidio bed, a small lounge with a Mateo table, and Porta Volta chairs designed for relaxation. It also has a stylish sculpted bathroom that completes the upscale living experience. Overall, this space is warm and inviting, designed with quality Italian materials and showcasing the beauty of Molteni&C collections. It promotes a lifestyle of high-quality living.
 528
20/02/2026
528
20/02/2026
ROYAL COPENHAGEN INTRODUCES IRIS FOR SPRING 2026 COLLECTION
Royal Copenhagen unveils Iris for Spring 2026 — a softly coloured porcelain collection designed to bring warmth and effortless elegance to your table.
read more 1.59K
20/02/2026
1.59K
20/02/2026
DAVIDE GROPPI – ONEOFF BY OMAR CARRAGLIA
OneOff by Omar Carraglia for Davide Groppi, the ceiling becomes a luminous canvas—where a single gesture sculpts gradients, colour, and atmosphere into...
read more 10.56K
09/02/2026
10.56K
09/02/2026
B&B ITALIA OUTDOOR COLLECTION 2026
B&B Italia’s Outdoor Collection 2026 reflects a seamless dialogue between interior comfort and outdoor living.
read more 9.48K
29/01/2026
9.48K
29/01/2026
NEMO EXTENDS A PERRIAND CLASSIC FOR EXTERIOR LIVING: APPLIQUE À VOLET PIVOTANT OUTDOOR
Nemo extends one of Charlotte Perriand’s most enduring lighting designs into the outdoors, introducing the Applique à Volet Pivotant Outdoor.
read more 82.24K
10/01/2025
82.24K
10/01/2025
W RESIDENCE IN SOUTH JAKARTA BY MICHAEL CHANDRA
Michael Chandra, founder of MNCO Studio Design has created the W Residence with an aesthetically pleasing, practical, and pleasant home from all...
read more 44.74K
11/07/2025
44.74K
11/07/2025
PELUNCURAN PERDANA LEGANO HOME MENGGANDENG AGAM RIADI DI ST REGIS RESIDENCE JAKARTA
Peluncuran perdana LEGANO HOME menggandeng Agam Riadi di St. Regis Residence Jakarta: menyatukan kemewahan dan jiwa dalam sebuah ruang.
read more















