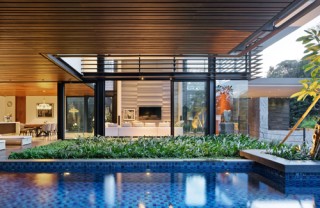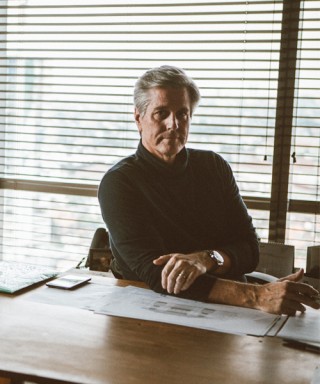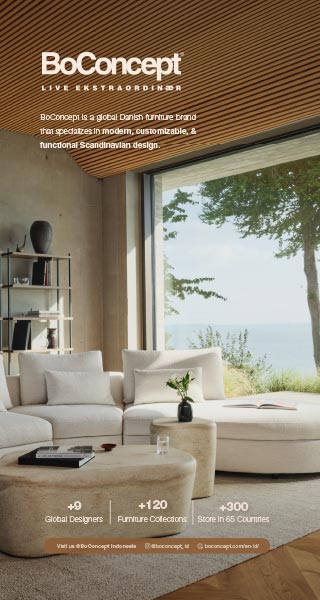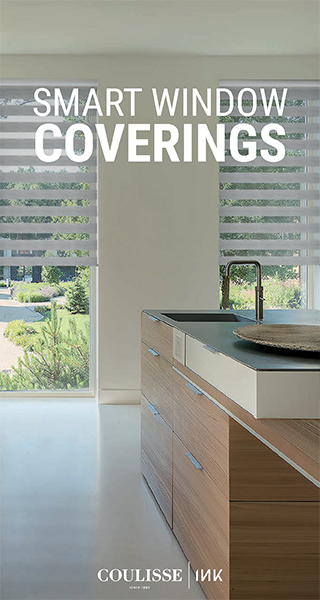
KETTAL PRESENTS V PAVILION BY VINCENT VAN DUYSEN
Published by Sugar & Cream, Monday 13 May 2024
Images courtesy of Kettal
The Concept of Fostering Dialogue Between Diverse Environments
The V Pavilion project is based on the idea of creating a dialogue between different environments: the interior and exterior of architecture. The gentle connection between people and the environment through constructive elements, a free floor, and the importance of light. The pavilion is designed to be subtly linked to the main building and the outdoor area at the same time.

V Pavilion is inspired by 1950s American modernism, which summarised a more industrial trend of thought based on new and innovative building technologies and Functionalism, emphasizing open-plan, multifunctional spaces that are flexible and easily adapted and modified for any lifestyle or environment.

The structure consists of aluminium porticoes every two metres down the long side that support cantilevered insulating canopy while providing modularity of construction. The side columns frame and filter the view of the garden. The open areas between the columns can be assembled with various facings: glass, louvres to adjust the light, curtains, solid stoneware panels, cupboards, cooker, fireplace… to furnish a space that is customised to the client’s specifications.

Presented by Galleria

Another notable feature of V Pavilion is the use of climate-sensitive technology. Its siting in natural settings reminds us of the need for eco-friendly design: durable materials with low CO2 emissions, solar panels to ensure energy self-sufficiency, a heat-insulating canopy and a 75% recycled aluminium structure that can be easily disassembled and reused elsewhere in a different environment. The bioclimatic ceiling provides overhead ventilation.


 719
13/02/2026
719
13/02/2026
LOUIS VUITTON LANDS IN BANGKOK WITH A MONOGRAM CELEBRATION 130 YEARS IN THE MAKING
Louis Vuitton brings its global Monogram anniversary tour to Bangkok by transforming Baan Trok Tua Ngork into Southeast Asia’s exclusive stop for the...
read more 551
13/02/2026
551
13/02/2026
JANICE TJIOE ATELIER: WHERE DESIGN FEELS LIKE HOME
Opened in February 2026 in Kemang, Jakarta, Janice Tjioe Atelier blends refined craft, thoughtful design, and sensory living in a space that feels quietly...
read more 10.50K
09/02/2026
10.50K
09/02/2026
B&B ITALIA OUTDOOR COLLECTION 2026
B&B Italia’s Outdoor Collection 2026 reflects a seamless dialogue between interior comfort and outdoor living.
read more 9.49K
16/01/2026
9.49K
16/01/2026
LEVI’S® “BLUE TAB COLLECTIVE”
Levi’s® menghadirkan Blue Tab™ sebagai koleksi premium yang menafsirkan keindahan denim Jepang melalui desain fungsional, siluet tegas, dan sentuhan...
read more 82.18K
10/01/2025
82.18K
10/01/2025
W RESIDENCE IN SOUTH JAKARTA BY MICHAEL CHANDRA
Michael Chandra, founder of MNCO Studio Design has created the W Residence with an aesthetically pleasing, practical, and pleasant home from all...
read more 44.70K
11/07/2025
44.70K
11/07/2025
PELUNCURAN PERDANA LEGANO HOME MENGGANDENG AGAM RIADI DI ST REGIS RESIDENCE JAKARTA
Peluncuran perdana LEGANO HOME menggandeng Agam Riadi di St. Regis Residence Jakarta: menyatukan kemewahan dan jiwa dalam sebuah ruang.
read more















