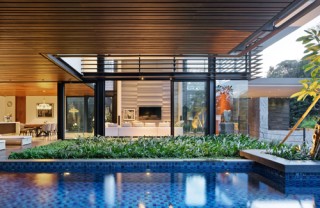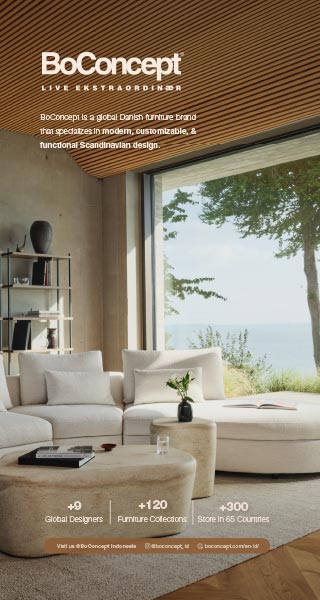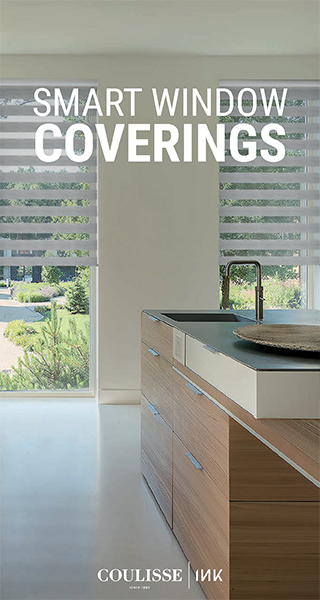
GIORGETTI SPIGA OPENS “THE PLACE”
Published by Sugar & Cream, Wednesday 29 March 2023
Images courtesy of Giorgetti Spiga
A New Space in Milan At 31 Via della Spiga, Milan
Uniting memory and its vision for the future, the Giorgetti Group is celebrating its 125th anniversary by setting out on a new adventure in one of the most sophisticated neighbourhoods of Milan, at 31 Via della Spiga.

Giovanni del Vecchio
In the most famous fine shopping district in the world, surrounded by high fashion boutiques, historical buildings, museums and art galleries, Giorgetti opens “The Place”, the quintessence of the brand’s vision of beauty.
It’s a location that conveys the company values at first glance, a Wunderkammer where every floor is a place to discover Giorgetti’s iconic products and new releases, with recherché finishes that define the spaces and art, sculpture and precious objects to complete each area, making it feel like a sophisticated private home.
“Giorgetti Spiga is The Place, the new house of Giorgetti where, in-line with the development strategy that it adopted some time ago, the brand is expressed at the highest level in all facets of customised design: from sartorial details on products to near-obsessive interior design. The Place is also a space for design experience and research in the broadest sense of the terms, through interference with art, music, food and, more generally, with everything that contributes to an experience linked to beauty: this is the best gift we could give ourselves to celebrate our one hundred and twenty-fifth birthday.”. Giovanni del Vecchio, CEO del Gruppo Giorgetti

In a seventeenth-century building, though its classic façade is from the nineteenth century, The Place is the new outpost of the Milanese brand, an opening that completely redefines its distributive presence in the city. It’s designed for professionals, clients and connoisseurs, and is conceived of as a meeting point between two supply concepts that form the base of the brand’s global distribution: that of a shop and a workshop.
The space covers four floors, in addition to the attic which will host the company offices, and the basement with its technical areas, to welcome visitors, opening up to the city with its shop windows on Via Spiga. At the same time, it offers a special, intimate view into the world of Giorgetti, encouraging the discovery of an elegant domestic setting, where attention to detail, uniqueness and quality are key.
“It’s a stage onto the city, with its large display windows and its recognisability. But it’s also a calm, reserved place, like a home. This intermingling is essential to our world today.”. Giancarlo Bosio, Art Director di Giorgetti

Giorgetti Spiga – The Place is the outcome of the overarching project by Giancarlo Bosio, who curated every last detail: nothing was left to chance, no matter how small or large. From the unique finish of the marble that covers the stairs, to the millwork, and even the floors which combine stone, marble and custom-made parquet, a tribute to the carpentry traditions of the brand and invaluable heritage.
A project that demonstrates the ability of the Group to go beyond designing single objects, expanding to the entire context, thinking about and designing the space. It’s a mission that is recounted through a sensory experience in the Giorgetti world, in a place where the company articulates its design culture through various inhabited areas, surrounded by beauty and art, with pieces from Oblong Contemporary Art Gallery and Brun Fine Art & Antiques Gallery.
L’allestimento
The entryway in Via della Spiga leads to the interior spaces through a hallway with glass walls. On the other side, it opens into a courtyard, a sort of open-air atrium that extends up the entire height of the building, bringing light to every floor and an intimate yet refined view from the inside.

The space on the ground floor, raised a bit compared to street level, is a dramatic box whose two large shop windows were designed to offer ever-changing scenarios to passers-by.
On the floor is a mosaic with elements of various sizes and shapes in ceppo di Grè stone, arranged into a unique overall design that generates true impact, meanwhile the ceiling is an optical art reference, with black beams and white decorative discs.
Placed in front of the reception area, the Flamingo gaming table charms with its abundant details. An object of desire that echoes the atmosphere of a casino, rituals that accompany games, and also the bourgeois image of the world’s most charming capital cities, surrounded by the elegant, ergonomic Annette armchairs.
Off to the side, wood panelling with leather inserts—made with Battaglia, a company specialised in the production of bespoke and custom projects, part of the Giorgetti Group since 2018—runs along the entire wall, concealing a cupboard inside.

Presented by Interni Cipta Selaras
The living room across from it brings us back to a relaxed, comfortable atmosphere that plays upon refined combinations of materials and colours. The juxtaposition of light and the preciousness hidden within the marble of the Griffe coffee tables, at the centre of the area, are in dialogue with the multiform texture of the side tables customised with the decorative Anthology motif, intarsia work in wood scraps leftover from Giorgetti production, and part of the L-composition of the SoHo modular sofa. Designed by Carlo Colombo, it’s characterized by pure, rigorous shapes, accompanied by the Elsa armchairs by M2atelier. The decorative objects in the Atmosphere Collection (including the Hineri vases in Carrara and Nero Marquina marble, Mila and Vanity in blown glass, along with the Kendama lamps) complete and enrich the space, found here and throughout the rest of the building.
Framing the living area, a white fireplace recreates a refined domestic setting. The stunning interior staircase was made by manually combining various types of marble, with slabs arranged vertically and staggered, creating the illusion of a single, visually striking block. It’s the result of craftsmanship that brings woodworking savoir-faire to the world of marble.
1st Floor
The flooring is a veritable carpentry masterpiece: custom-designed parquet that echoes the geometric shapes of the Anthology inlay seen on the kitchen doors, with a motif that’s punctuated by wood inserts placed against the grain.

Welcoming guests is a corner installation of the GK.01 and GK.03 kitchens, with zebrino marble and ash wood, enriched by shelving and under-counter cabinets, and, on the other side, a wall unit closed by Anthology doors. At the centre is an island with a hob and a zebrino marble worktop. The careful combination of materials and accessories makes Giorgetti kitchens veritable architectural experiences.
Facing the kitchen is a dining area by M2atelier: the Enso table, with an elliptical top in walnut and a base covered in leather, is accompanied by Tie chairs, characterised by their full volume and leather slit at the back.
Next on the route to discover the first floor is a living area with luminous glass doors and balconies looking out over Via della Spiga, with: a composition of the Vesper sofa by Roberto Lazzeroni; the iconic Move rocking chair, as elegant and sinuous as an étoile; Galet coffee tables and the Summa pouf; framed by the Borealis screen with its seductive interplay of woven bands for a see-through effect.

On the opposite site is a conference room that looks out over the courtyard, enclosed in glass walls. Sculptural and monumental, the Amadeus table by Roberto Lazzeroni dominates the space, surrounded by the Montgomery armchairs by Dainelli Studio, which were designed with utmost comfort in mind.
2nd Floor
As a visual common thread between each storey, the flooring once again recounts the infinite design capacity of Giorgetti. The slats of the dark parquet are cut to be rounded on the edges, interrupted by discs made of Nero Marquina marble.
The first space is a home office, with its linear yet flowing forms by Massimo Scolari. The Erasmo desk and the Springer executive armchair coexist with the gym: wall bars in wood and rungs covered internally in leather, made by Battaglia, and the Ali punching bag.

Continuing on, the double-sided Miyabi walk-in closet and the Reiwa system introduce the bedroom, which goes beyond the traditional concept of a space to sleep to become an intimate setting. Two custom solutions, designed to hold various personal items, have been designed to adapt to different storage needs.
The relaxation area par excellence features Vibe by Carlo Colombo, a bed in soft, alluring shapes that was inspired by 1930s design. Behind it is a Sapele Mahogany wall with fabric and wood panels made by Battaglia, bringing unique warmth to the space. At the foot of the bed is the Shirley bench by Carlo Colombo, held up by a structure that recalls a ribbon.
A functional workspace characterised by the coming together of different materials, the Edward desk/vanity by Dainelli Studio is a multi-tasking piece of furniture, accompanied by the Montgomery armchair and the Uyuni mirror, whose shelf can be accessorised with leather containers.

To complete the space are the Hug armchair by Rossella Pugliatti, another Giorgetti icon that arose by combining a wood frame with softly shaped upholstery, the Clamp coffee tables by M2atelier and the Otto poufs with an extractable table, next to the inviting curves of the Solemyidae sofa.
Two glass doors provide access to the first terrace, furnished with the Aldìa outdoor collection, designed by Carlo Colombo, a complete system that brings Giorgetti’s passion for detail to open-air settings.
3rd Floor
On this storey, the flooring is Canaletto walnut parquet made of single slats, rounded at their ends, that alternate with discs in the same finish, placed against the grain.
To welcome guests, there’s a special edition of the Mizar table by Roberto Lazzeroni, with a round top in Labradorite and a base in cast bronze, which has blue tones to echo the colourful reflections of the top. In a limited edition of just 12 tables to be sold exclusively in Via della Spiga, this piece is the ideal bridge between the world of design and that of fine art and collectables.
The design inspiration of this floor has resulted in an ideal version of a large office used to welcome clients, in-line with the many projects the Group has brought to fruition for top management. The informal meeting area in front contains the Urban sofa by Carlo Colombo, with a Canaletto walnut structure, along with the Aura armchair by Umberto Asnago and the Fit low tables, which are distinguished by the regular repetition of slats in Canaletto walnut.

Kendama lamps, with their burnished metal structure and spheres in blown glass with Murano workmanship, light the space.
The area dedicated to the true desk comes next, a space where the protagonists are the architectural lines of the G-Code Desk by Dante O. Benini and Luca Gonzo. It’s a piece with striking visual impact, the product of building methods that represent the synthesis of the sensitivity and attention to detail developed by the company over 125 years in business.
It’s accompanied by the Genius executive chair by Roberto Lazzeroni and the Domus system, whose modular nature makes for infinite customisation possibilities.
But a modern executive’s office doesn’t exclude the possibility of opening up to an open-air meeting space or lounge. So, from the third floor, it’s possible to access a second terrace that looks out onto the courtyard. The sofa and the coffee tables from the Aldìa Collection conquer the space along with the Loop outdoor chairs by Ludovica+Roberto Palomba, which arose from the intersection of pure geometric forms.
Continuing on, an indoor staircase leads to the 4th floor, an attic that has been set up to house the company offices.
The basement, equipped for technical spaces and a second functional kitchen for seamless reception services, also hosts a conference room for design meetings, with the Gordon table and Genius chairs. A Giorgetti pictogramme made entirely in wood stands out on the floor. The material library gathers finishes and materials, made available to designers and clients.
The ability to create innovative solutions that has been a hallmark of the Giorgetti approach to design expands even in the organisational structure chosen for the management of this unique location: Giorgetti Spiga will be directly overseen by the Giorgetti team, which will also tap into the support and extensive retail experience of its partner, Interni. This unique way of managing things will focus on guaranteeing a shopping experience that places the customer at the centre through services that highlight the sartorial nature, refinement, singularity and obsessive passion for detail that have made the Giorgetti brand unique for 125 years.
See you soon!
Giorgetti Spiga – The Place
Via della Spiga 31
 5.98K
20/02/2026
5.98K
20/02/2026
ROYAL COPENHAGEN INTRODUCES IRIS FOR SPRING 2026 COLLECTION
Royal Copenhagen unveils Iris for Spring 2026 — a softly coloured porcelain collection designed to bring warmth and effortless elegance to your table.
read more 1.59K
20/02/2026
1.59K
20/02/2026
DAVIDE GROPPI – ONEOFF BY OMAR CARRAGLIA
OneOff by Omar Carraglia for Davide Groppi, the ceiling becomes a luminous canvas—where a single gesture sculpts gradients, colour, and atmosphere into...
read more 10.57K
09/02/2026
10.57K
09/02/2026
B&B ITALIA OUTDOOR COLLECTION 2026
B&B Italia’s Outdoor Collection 2026 reflects a seamless dialogue between interior comfort and outdoor living.
read more 9.49K
29/01/2026
9.49K
29/01/2026
NEMO EXTENDS A PERRIAND CLASSIC FOR EXTERIOR LIVING: APPLIQUE À VOLET PIVOTANT OUTDOOR
Nemo extends one of Charlotte Perriand’s most enduring lighting designs into the outdoors, introducing the Applique à Volet Pivotant Outdoor.
read more 82.25K
10/01/2025
82.25K
10/01/2025
W RESIDENCE IN SOUTH JAKARTA BY MICHAEL CHANDRA
Michael Chandra, founder of MNCO Studio Design has created the W Residence with an aesthetically pleasing, practical, and pleasant home from all...
read more 44.74K
11/07/2025
44.74K
11/07/2025
PELUNCURAN PERDANA LEGANO HOME MENGGANDENG AGAM RIADI DI ST REGIS RESIDENCE JAKARTA
Peluncuran perdana LEGANO HOME menggandeng Agam Riadi di St. Regis Residence Jakarta: menyatukan kemewahan dan jiwa dalam sebuah ruang.
read more















