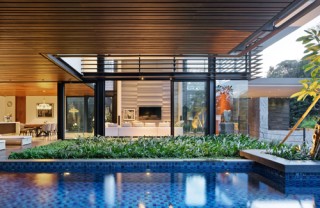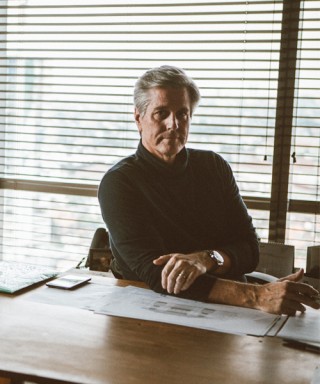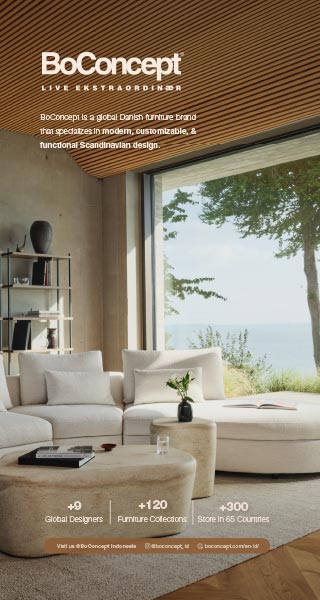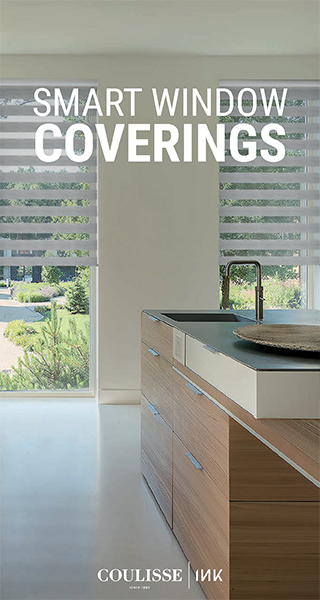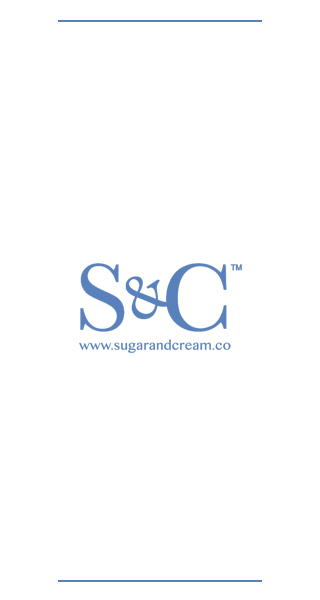
FANG EYEWEAR SHOWROOM BY M-D DESIGN STUDIO
Published by Sugar & Cream, Wednesday 02 July 2025
Photography Team by Yu Sunping, Xie Shuxiang, Qu Wenhao, Wu Qiyan
Art Landmark-Inspired Commercial Thinking
A pioneer in the eyewear sector, Fang’s Eyewear has transformed its historic showroom in Mayu Town, Wenzhou, Zhejiang, into a work of art. The design, which draws inspiration from astronomical theories, plays with sight and setting by utilizing 45° light angles to produce a natural triangular harmony. Subtle red shadows mix with the earthy tones, and soft membrane lighting creates a cozy glow. The structure’s beams change over time as sunlight, an invited guest, dances through it, producing a dramatic commercial experience.


Presented by Coulisse | INK
The interior embraces a flowing, harmonious design that defies strict layouts. As the driving force, light effortlessly connects functional areas while tying together visual and spatial continuity. The art bookstore, café, and showroom all work together to create a vibrant whole. In keeping with the “Light Museum” theme, the journey starts at the reception and continues inward through a sizable exhibition atrium where light and shadow bounce off geometric shapes. Visitors are drawn deeper by the aroma of coffee, which leads them through sculpted areas to a welcoming café area. A conversation between the horizontal and vertical realms of the space is sparked by climbing a staircase to the bookstore.


The design turns the eyewear showroom into a dynamic urban art landmark by incorporating a growth-oriented spirit into this commercial framework, providing strong incentives to enter and stay. By forgoing elaborate traditional gardens in favor of a sleek, postmodern design, the outdoor space serves as a prelude to the interior. While flowing ground planes and glass facades blur boundaries and blend in with the city’s architectural pulse, geometric shapes capture the essence of the site.


By connecting the interior, exterior, and surroundings into a common cultural narrative, this project reimagines commercial models from a citywide perspective. By boldly fusing urban culture, space, and commerce, the “Light Museum” is not only a brand innovation but also a lifeline for industrial cities.


Project Information
Project Name | Fang Eyewear Showroom
Project Location | Fang Eyewear Showroom , Mayu Town, Rui’an, Wenzhou, Zhejiang, China
Project Type | Commercial Space / Exhibition Hall
Project Area | Interior: 1,300m², Landscape: 1,700m²
Design Firm | M-D DESIGN STUDIO
Firm Location | Urban Balcony Commercial Center, Wenzhou, Zhejiang
Lead Designer | Jizhong Wu
Chief Designer | Yangling Ye
Landscape Construction | Shanghai Dio Landscape Engineering & Design Co., Ltd.
Main Materials | Artistic Paint, Terrazzo, Stainless Steel
Project Completion | January 2025
 5.97K
20/02/2026
5.97K
20/02/2026
ROYAL COPENHAGEN INTRODUCES IRIS FOR SPRING 2026 COLLECTION
Royal Copenhagen unveils Iris for Spring 2026 — a softly coloured porcelain collection designed to bring warmth and effortless elegance to your table.
read more 1.59K
20/02/2026
1.59K
20/02/2026
DAVIDE GROPPI – ONEOFF BY OMAR CARRAGLIA
OneOff by Omar Carraglia for Davide Groppi, the ceiling becomes a luminous canvas—where a single gesture sculpts gradients, colour, and atmosphere into...
read more 10.56K
09/02/2026
10.56K
09/02/2026
B&B ITALIA OUTDOOR COLLECTION 2026
B&B Italia’s Outdoor Collection 2026 reflects a seamless dialogue between interior comfort and outdoor living.
read more 9.49K
29/01/2026
9.49K
29/01/2026
NEMO EXTENDS A PERRIAND CLASSIC FOR EXTERIOR LIVING: APPLIQUE À VOLET PIVOTANT OUTDOOR
Nemo extends one of Charlotte Perriand’s most enduring lighting designs into the outdoors, introducing the Applique à Volet Pivotant Outdoor.
read more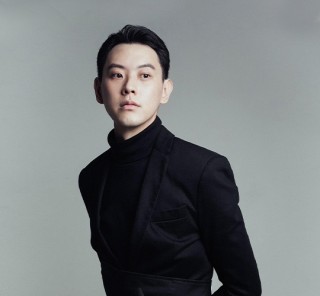 82.25K
10/01/2025
82.25K
10/01/2025
W RESIDENCE IN SOUTH JAKARTA BY MICHAEL CHANDRA
Michael Chandra, founder of MNCO Studio Design has created the W Residence with an aesthetically pleasing, practical, and pleasant home from all...
read more 44.74K
11/07/2025
44.74K
11/07/2025
PELUNCURAN PERDANA LEGANO HOME MENGGANDENG AGAM RIADI DI ST REGIS RESIDENCE JAKARTA
Peluncuran perdana LEGANO HOME menggandeng Agam Riadi di St. Regis Residence Jakarta: menyatukan kemewahan dan jiwa dalam sebuah ruang.
read more



