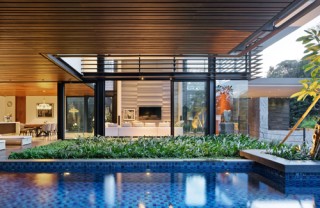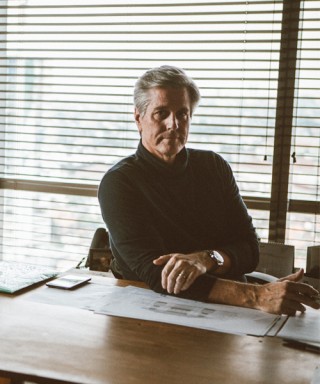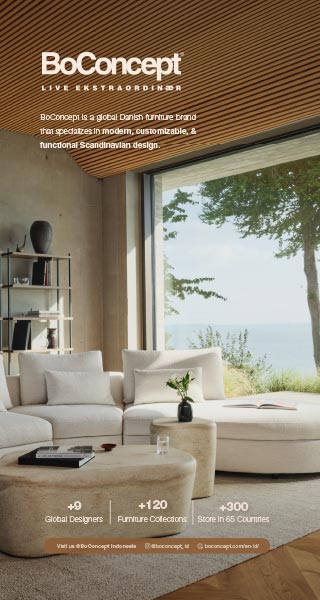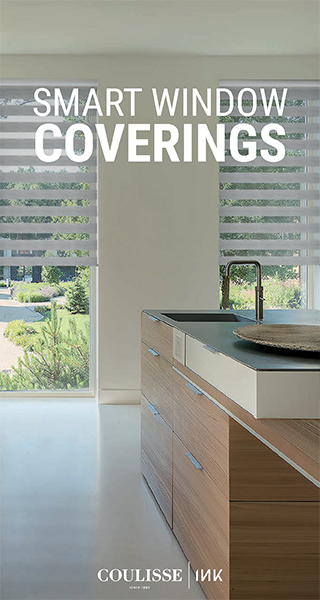
ETHIMO’S OUT-FIT: AN OPEN-AIR FITNESS ROOM BY STUDIO ADOLINI
Published by Sugar & Cream, Tuesday 30 May 2023
Images courtesy of Ethimo
The Contemporary Out Door Interpretation
Ethimo and Studio Adolini have designed an open-air ‘fitness room’ for exercising the body and relaxing the mind.
OUT-FIT is the project that sees Ethimo create an unusual way of outdoor living and connecting with the landscape, extending the concept of comfort to an element that strives towards equilibrium between physical fitness and general wellbeing. This new structure has, in fact, been designed for keeping fit surrounded by nature, promoting an active outdoor lifestyle that is the perfect balance of design and function, comfort and sport, with safety a important feature.

Measuring 240×240 cm and 280 cm in height and with no mechanical workings, OUT-FIT is made entirely in teak and rust-finish metal and comes with a series of equipment for floor exercises. Echoing gyms from the past with reworked design and materials, it has a punchbag and the classic bench, in specific leather for outdoor use, wooden rings, elastic band and mat.
The size, construction and aesthetics of OUT-FIT have been designed to adapt to any setting, whether residential or contract.

Presented by Interni Cipta Selaras
From terraces to gardens, parks to pools or even the beach, its functional design and compact elegant configuration make OUT-FIT perfect for private homes or, as a ‘plus’ in exclusive spas, in luxury suites or in the gardens of top resorts.
This new sports concept by Ethimo and Studio Adolini has been designed as a personal private haven for regenerating mind and body in direct contact with the open air, a fully equipped room that integrates with its surroundings and that, like all Ethimo furnishings, enables users to fully enjoy outdoor living in a comfortable elegant way.

OUT-FIT is the contemporary outdoor interpretation of wellbeing for both mind and body.
 5.98K
20/02/2026
5.98K
20/02/2026
ROYAL COPENHAGEN INTRODUCES IRIS FOR SPRING 2026 COLLECTION
Royal Copenhagen unveils Iris for Spring 2026 — a softly coloured porcelain collection designed to bring warmth and effortless elegance to your table.
read more 1.59K
20/02/2026
1.59K
20/02/2026
DAVIDE GROPPI – ONEOFF BY OMAR CARRAGLIA
OneOff by Omar Carraglia for Davide Groppi, the ceiling becomes a luminous canvas—where a single gesture sculpts gradients, colour, and atmosphere into...
read more 10.57K
09/02/2026
10.57K
09/02/2026
B&B ITALIA OUTDOOR COLLECTION 2026
B&B Italia’s Outdoor Collection 2026 reflects a seamless dialogue between interior comfort and outdoor living.
read more 9.49K
29/01/2026
9.49K
29/01/2026
NEMO EXTENDS A PERRIAND CLASSIC FOR EXTERIOR LIVING: APPLIQUE À VOLET PIVOTANT OUTDOOR
Nemo extends one of Charlotte Perriand’s most enduring lighting designs into the outdoors, introducing the Applique à Volet Pivotant Outdoor.
read more 82.25K
10/01/2025
82.25K
10/01/2025
W RESIDENCE IN SOUTH JAKARTA BY MICHAEL CHANDRA
Michael Chandra, founder of MNCO Studio Design has created the W Residence with an aesthetically pleasing, practical, and pleasant home from all...
read more 44.74K
11/07/2025
44.74K
11/07/2025
PELUNCURAN PERDANA LEGANO HOME MENGGANDENG AGAM RIADI DI ST REGIS RESIDENCE JAKARTA
Peluncuran perdana LEGANO HOME menggandeng Agam Riadi di St. Regis Residence Jakarta: menyatukan kemewahan dan jiwa dalam sebuah ruang.
read more















