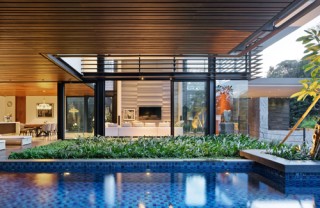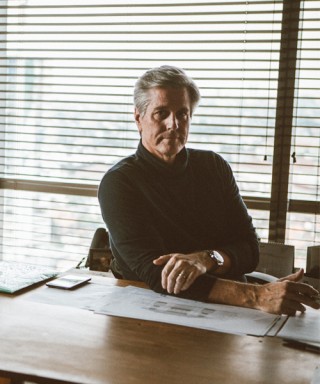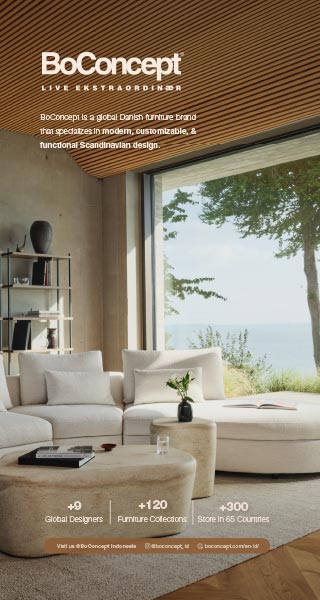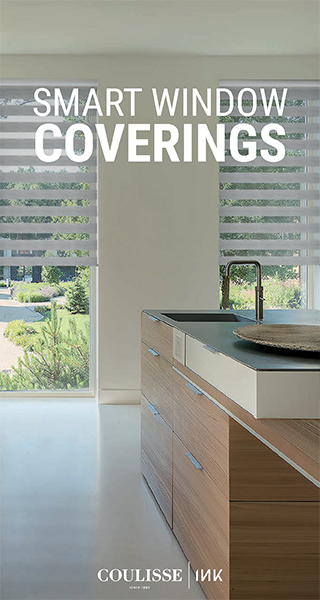
EHB (CHEF ESBEN HOLMBOE BANG), SHANGHAI BY CHRIS SHAO STUDIO
Published by Sugar & Cream, Thursday 07 December 2023
Images courtesy of EHB & Chris Shao Studio
Experience luxury redefined
EHB (Esben Holmboe Bang) is a three-story high-end restaurant, located in Shanghai’s French Concession district, a culturally unique neighborhood and environment known for its architectural heritage. The surrounding consulates and grand residences provided a foundation for the restaurant’s initial design, as well as a continual source of inspiration. Guests are invited to experience luxury redefined, one where simplicity and natural elements are emphasized.

EHB is an opulent experience in harmony with refined details–sleek wood, natural stones, raw-effect metals, and Venetian plaster finishes come together to create an effortlessly naturalistic environment. This space is an ongoing conversation between the organic, the subtle refinement of Norway, and China’s historical blending of science and nature.

Every chef knows remarkable food is a result of the near impossible to explain, a richly nuanced experience that EHB chef Esben Holmboe Bang knows better than most. In developing this project, we sought to emphasize this alchemy, China’s historical heritage of botanic medicine melding science and nature, as well as the unique culinary skill of such a distinct chef. Finding balance in the artistry of materials, EHB is a careful concoction of honoring the existing while expressing the contemporary.

Upon entering EHB, the references to nature, organic form, and botanicals are instantly apparent. Drawing from Holmboe Bang’s culinary philosophy, the first floor’s design pays homage to Norway, and the chef’s use of organic, biodynamic, and wild produce. Meanwhile, in Oslo, Norway where Chef Holmboe Bang’s three-Michelin-starred restaurant Maaemo resides, ingredients are sourced from local forests; local flora and fauna are handpicked by dedicated floor and kitchen staff–giving new meaning to ‘farm to table’.

EHB exists inside a historical villa in Shanghai’s French Concession district, a culturally unique neighborhood and environment known for its architectural heritage. The surrounding consulates and grand residences provided a foundation for the restaurant’s initial design, as well as a continual source of inspiration. In the early 20th century, well-known Chinese dignitaries including the Soong family – V.T. Soong, and Soong Mei-Ling (Madame Chiang), called the villa home for some time.

Presented by Melandas Indonesia
Guests are invited to experience luxury redefined, one where simplicity and natural elements are emphasized. EHB is an opulent experience in harmony with refined details–sleek wood, natural stones, raw-effect metals, and Venetian plaster finishes come together to create an effortlessly naturalistic environment.

In the Tearoom, the light and neutral palette allows the food and flavor to shine. Chinoiserie style wallcoverings paired with mortise-and-tenon details derived from Chinese tradition pay homage to both the existing architecture and the local vernacular. Classic western paneling and flooring showcase details that mimic the mortise-and-tenon joint found within Asian architecture, complementing the modern furnishings of Scandinavia. These details are usually hidden and constructed of wood, yet here, a usually enigmatic concept is celebrated and made palpable, in its final form a bronze metal.

The essence of Norway is most apparent in the main dining and lounge floors, in homage to the cooking philosophy of Holmboe Bang. The ground floor celebrates the project’s Chinese and natural underpinnings, and its second and third floors use native Nordic design forms, materials, and colors, to honor the esteemed Chef’s distinctive dining experience.

Whilst maintaining the integrity of the original architecture of the villa, a more minimal and modern approach has been taken towards the design of the second floor dining room. Dark, rich materials are applied to the interior architecture and furnishings, opting for a heavier atmosphere, where frivolous details could lack.

The third floor with living room is one of the more architecturally rich spaces. The dining experience engages each guest from start to finish, where the Chef invites diners to his ‘living room’ for pre- and post-dinner hospitality. The existing open ceiling with exposed trusses and beams of mortise-and-tenon construction, is quintessential to the overall atmosphere of the space. An original fireplace sets the stage of the lounge, where the furnishing and architectural finishes are in keeping with the surroundings, whilst maintaining an element of Scandinavian influence. So that the lounge could sustain a feeling of intimacy whilst ensuring programmatic function, the wine tasting room has been placed in a visually and physically central location. This placement creates semi-private nooks for groups of diners, while adding a sense of intrigue. Its glass sides allow for visual continuity and the wine itself becomes a design element. More notably, the paneled entrance has been designed to evoke the monumental and undulating nature of a Nordic Fjord.

Chris Shao Studio excels at both high-end residential and hospitality projects. With its unique thinking of spatial planning, furniture design, and decorative object research, Chris Shao Studio has become renowned for its luxurious yet simple curation that epitomizes undiscovered New York cool and Shanghai glamour.

 5.98K
20/02/2026
5.98K
20/02/2026
ROYAL COPENHAGEN INTRODUCES IRIS FOR SPRING 2026 COLLECTION
Royal Copenhagen unveils Iris for Spring 2026 — a softly coloured porcelain collection designed to bring warmth and effortless elegance to your table.
read more 1.59K
20/02/2026
1.59K
20/02/2026
DAVIDE GROPPI – ONEOFF BY OMAR CARRAGLIA
OneOff by Omar Carraglia for Davide Groppi, the ceiling becomes a luminous canvas—where a single gesture sculpts gradients, colour, and atmosphere into...
read more 10.57K
09/02/2026
10.57K
09/02/2026
B&B ITALIA OUTDOOR COLLECTION 2026
B&B Italia’s Outdoor Collection 2026 reflects a seamless dialogue between interior comfort and outdoor living.
read more 9.49K
29/01/2026
9.49K
29/01/2026
NEMO EXTENDS A PERRIAND CLASSIC FOR EXTERIOR LIVING: APPLIQUE À VOLET PIVOTANT OUTDOOR
Nemo extends one of Charlotte Perriand’s most enduring lighting designs into the outdoors, introducing the Applique à Volet Pivotant Outdoor.
read more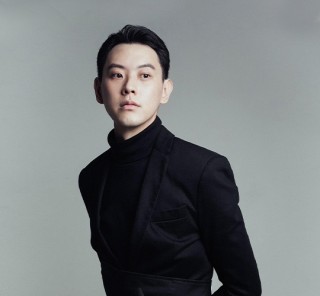 82.25K
10/01/2025
82.25K
10/01/2025
W RESIDENCE IN SOUTH JAKARTA BY MICHAEL CHANDRA
Michael Chandra, founder of MNCO Studio Design has created the W Residence with an aesthetically pleasing, practical, and pleasant home from all...
read more 44.74K
11/07/2025
44.74K
11/07/2025
PELUNCURAN PERDANA LEGANO HOME MENGGANDENG AGAM RIADI DI ST REGIS RESIDENCE JAKARTA
Peluncuran perdana LEGANO HOME menggandeng Agam Riadi di St. Regis Residence Jakarta: menyatukan kemewahan dan jiwa dalam sebuah ruang.
read more



