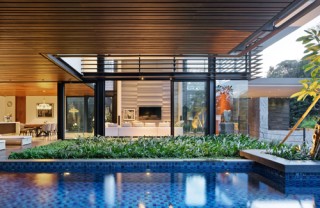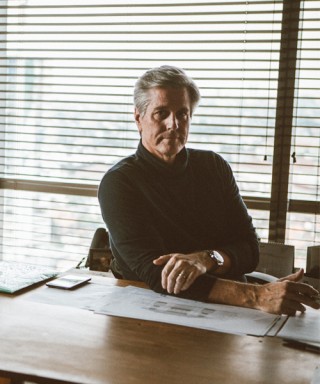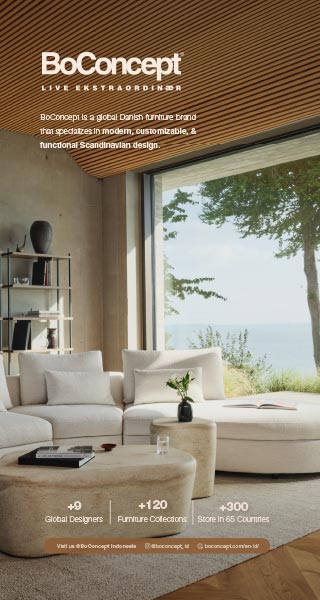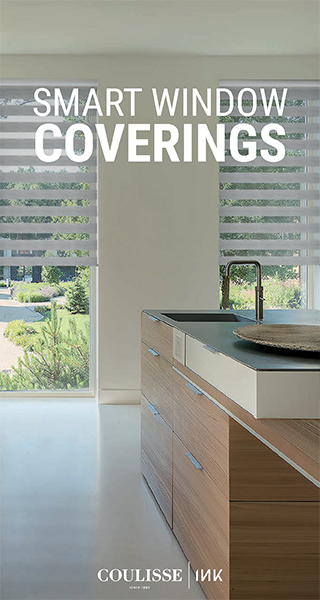
CONRAN AND PARTNERS UNVEILS THE INTERIORS OF IN-ONE SALES GALLERY, HONG KONG
Published by Sugar & Cream, Wednesday 19 July 2023
Images courtesy of Conran and Partners
A New Residential Development In Kowloon, Hong Kong
Interiors and architecture practice Conran and Partners has completed the design of the Sales Gallery at In-One, a new residential development located in the heart of Kowloon’s residential district. Conran and Partners’ Hong Kong team, led by London-based Principal Tina Norden, designed both the public areas of the marketing suite and the show apartments to reflect city’s vibrant lifestyle.

Tina Norden, Principal at Conran and Partners said: “Our intention for the In-One Sales Gallery was to create a serene and immersive experience that transports visitors into a world of tranquillity. The development overall is based on a concept of nature and gardens, so we drew inspiration from the traditional zen gardens to design a space that harmonizes with the overarching ethos of providing a respite from the bustling city. The apartments offer a peaceful oasis with open, light-filled living spaces and a restrained yet layered natural palette. We are delighted to have brought the vision of In-One to life, providing a tranquil haven in the heart of Hong Kong’s residential district.”

Conran and Partners’ design narrative subtly contrasts with the formal office building while including key elements of its design, such as a nod to its stunning landscaped garden.


Presented by Melandas Indonesia
Conran and Partners crafted an experiential journey centred around the idea of a magical Zen Garden. Visitors are welcomed by a digital water feature and a tunnel adorned with full-height lanterns, leading them to a circular clearing. Taking centre stage in the space, a projected tree takes visitors through different seasons to create an ever-changing experience.

The space boasts an ethereal and airy garden-like atmosphere, achieved through the use of natural materials, earthy tones, and raked sand and rocks in the circular centre. The internal space features a large round ceiling projection of a natural sky, enhancing the tranquil ambiance. Bridges guide visitors through the garden, while the fully mirrored cladding of the apartments creates an illusion of disappearance.

The show apartments prioritise wellness with a curated a sense of calm and tranquillity that offers a peaceful retreat with a holistic aesthetic, promoting escapism and inner peace.

Light and natural materials create open plan living and dining spaces that seamlessly flow towards the windows. Light oak timber lines the entire home, including the primary bedroom, complemented by bespoke curved marble and brushed brass accents, exuding luxury and adding depth to the restrained palette.

The three-bedroom show apartment takes inspiration from Hong Kong’s unique harbour view, incorporating muted tones, soft textures, and a mix of contemporary furniture to create a bright and spacious living environment, with one bedroom transformed into a tranquil teahouse open to the living areas, emphasising the concept of wellness in a contemporary home.

The two-bedroom apartment focuses on considered integrated storage, a feature dining area and one bedroom turned into a lifestyle-oriented zen-like study area and yoga space.

In-One development is due to be completed in 2024.

 5.98K
20/02/2026
5.98K
20/02/2026
ROYAL COPENHAGEN INTRODUCES IRIS FOR SPRING 2026 COLLECTION
Royal Copenhagen unveils Iris for Spring 2026 — a softly coloured porcelain collection designed to bring warmth and effortless elegance to your table.
read more 1.59K
20/02/2026
1.59K
20/02/2026
DAVIDE GROPPI – ONEOFF BY OMAR CARRAGLIA
OneOff by Omar Carraglia for Davide Groppi, the ceiling becomes a luminous canvas—where a single gesture sculpts gradients, colour, and atmosphere into...
read more 10.57K
09/02/2026
10.57K
09/02/2026
B&B ITALIA OUTDOOR COLLECTION 2026
B&B Italia’s Outdoor Collection 2026 reflects a seamless dialogue between interior comfort and outdoor living.
read more 9.49K
29/01/2026
9.49K
29/01/2026
NEMO EXTENDS A PERRIAND CLASSIC FOR EXTERIOR LIVING: APPLIQUE À VOLET PIVOTANT OUTDOOR
Nemo extends one of Charlotte Perriand’s most enduring lighting designs into the outdoors, introducing the Applique à Volet Pivotant Outdoor.
read more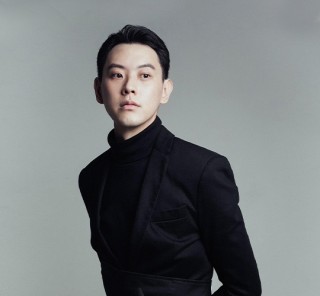 82.25K
10/01/2025
82.25K
10/01/2025
W RESIDENCE IN SOUTH JAKARTA BY MICHAEL CHANDRA
Michael Chandra, founder of MNCO Studio Design has created the W Residence with an aesthetically pleasing, practical, and pleasant home from all...
read more 44.74K
11/07/2025
44.74K
11/07/2025
PELUNCURAN PERDANA LEGANO HOME MENGGANDENG AGAM RIADI DI ST REGIS RESIDENCE JAKARTA
Peluncuran perdana LEGANO HOME menggandeng Agam Riadi di St. Regis Residence Jakarta: menyatukan kemewahan dan jiwa dalam sebuah ruang.
read more



