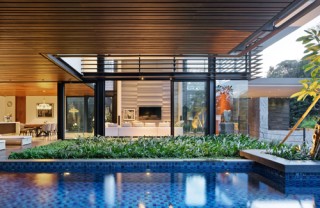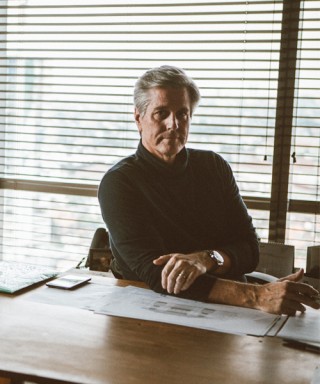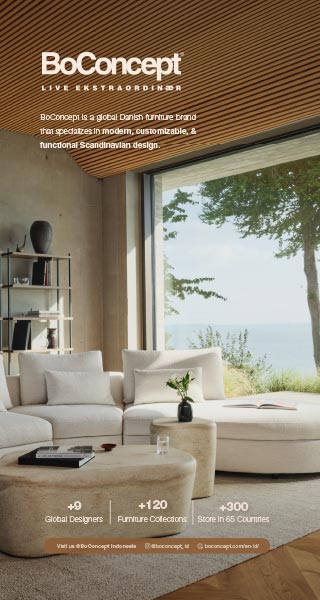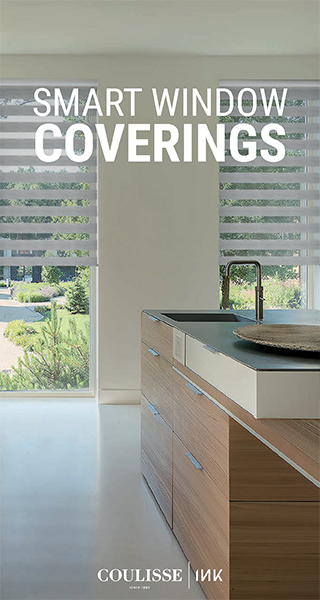
CONRAN AND PARTNERS DESIGNS RESIDENTIAL AMENITIES AT AUTHOR, KING’S CROSS
Published by Sugar & Cream, Wednesday 31 January 2024
Images courtesy of Conran and Partners
A Sense of ‘Urbanised Nature’
British architecture and interior design studio Conran and Partners have completed the interior design and fit-out of the ground floor reception and amenity areas at Author, Related Argent’s first Build-to-Rent development in London’s King’s Cross.

“Our vision for Author, King’s Cross was to fuse urbanity with nature, crafting an unparalleled residential experience. Each element curated, from the intricate motifs inspired by King’s Cross arches to the nuanced play of colours and materials, echoes the historic context and contemporary design. We’ve sculpted an environment that speaks to refined urban living, fostering a sense of connection to both the built and natural worlds.” – Simon Kincaid, Principal at Conran and Partners –

Located at 180 York Way, Author King’s Cross comprises three buildings arranged around a public landscaped courtyard garden designed by Fabrik. At the northwest of the triangular site two linked buildings, designed by Feilden Clegg Bradley Studios, provide 140 market rental homes above the Conran and Partners – designed amenity spaces that serve the whole development. The project’s ambition is reflected in its commitment to creating an unparalleled residential experience.

Rooted in an ethos of ‘urbanised nature’, Conran and Partners have seamlessly integrated the richness of both emerging and historic contexts, delivering a project that resonates with a sense of refined living. The design concept cleverly combines patterns and forms from urbanity with the textures, tones, and layers of nature.

Presented by Som Santoso
Residents are welcomed into a double-height lobby area that sets the tone for the whole development. Accents of pop colours, such as the bespoke artwork by Kenny Nguyen, are carefully balanced by the natural and neutral patterns of wood and concrete, and hedged by biophilic elements that soften the boundaries between indoors and outdoors. The use of timber joinery on internal walls adds warmth and tactility to the space. The curve motif design of the panelling was inspired by the arches of King’s Cross, creating a dynamic background for the cold rolled steel reception desk from Isomi with the use of varying sized tonal slats timber slats.

From the lobby, the staircase leads up to further amenity spaces, which include a private lounge, a co-working area, a courtyard lounge, a garden kitchen, a screening room and a gym. These stem off from seating and coworking spaces that line the corridor connecting the spaces with views onto the central courtyard garden area.

The private lounge, with furniture and finishes in tones of green and orange, features a pool table and a bar backed by a bespoke bronze mirror with the reoccurring arches motif and framed by a Shiva Pendant Light by Morghen Studio, which dances and twists with a scenographic and unexpected flow. Through the whole project, Conran and Partners focused on non-uniform lighting, strategically crafting points of interest and visual hierarchy and fostering an atmosphere of comfort and domesticity.

The co-working area, named ‘The Nook’, provides residents with different setting to accommodate different ways of working, from semi-private booths with a controlled backdrop to a more collaborative central table. The vertical panels in laminated bamboo help define the personal space while still allowing light and views through and improving acoustic performance.

The central space, the courtyard lounge, is designed to blur the boundaries between indoors and outdoors acting as a flexible area to socialise, work or rest. Conran and Partners, in collaboration with Field Clegg Bradley Architects, have ensured that the interiors are intricately connected with the external architecture and nature, creating a cohesive and sophisticated living experience. The ceilings, especially the bespoke triangular panels by SAS, exemplify the dedication to customised excellence, making Author a testament to contemporary design. The Bauwerk textured paint further create a sense of connection to the outdoors with its earthy texture and tone.

Beyond the courtyard, the corridor continues into the connected building, with a private screening room to the left and a garden kitchen to the right. The flooring across these spaces has been carefully selected to bring an urban feeling, with a raw concrete-inspired carpet in the screening room, and Mutina’s Mews tiles in the kitchen area to reference Victorian quarry tiles in a modern way.
Bookending the entire space, is the residents’ gym which dials up the guest experience, leaning into the supernature concept with saturated natural shades of green and red, also present in the dichroic glass, offset by the industrial look of galvanised metal.
 5.98K
20/02/2026
5.98K
20/02/2026
ROYAL COPENHAGEN INTRODUCES IRIS FOR SPRING 2026 COLLECTION
Royal Copenhagen unveils Iris for Spring 2026 — a softly coloured porcelain collection designed to bring warmth and effortless elegance to your table.
read more 1.59K
20/02/2026
1.59K
20/02/2026
DAVIDE GROPPI – ONEOFF BY OMAR CARRAGLIA
OneOff by Omar Carraglia for Davide Groppi, the ceiling becomes a luminous canvas—where a single gesture sculpts gradients, colour, and atmosphere into...
read more 10.57K
09/02/2026
10.57K
09/02/2026
B&B ITALIA OUTDOOR COLLECTION 2026
B&B Italia’s Outdoor Collection 2026 reflects a seamless dialogue between interior comfort and outdoor living.
read more 9.49K
29/01/2026
9.49K
29/01/2026
NEMO EXTENDS A PERRIAND CLASSIC FOR EXTERIOR LIVING: APPLIQUE À VOLET PIVOTANT OUTDOOR
Nemo extends one of Charlotte Perriand’s most enduring lighting designs into the outdoors, introducing the Applique à Volet Pivotant Outdoor.
read more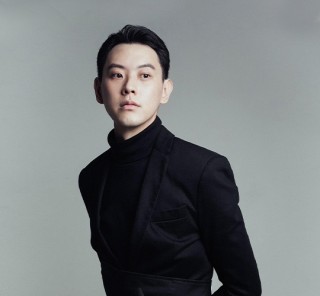 82.25K
10/01/2025
82.25K
10/01/2025
W RESIDENCE IN SOUTH JAKARTA BY MICHAEL CHANDRA
Michael Chandra, founder of MNCO Studio Design has created the W Residence with an aesthetically pleasing, practical, and pleasant home from all...
read more 44.74K
11/07/2025
44.74K
11/07/2025
PELUNCURAN PERDANA LEGANO HOME MENGGANDENG AGAM RIADI DI ST REGIS RESIDENCE JAKARTA
Peluncuran perdana LEGANO HOME menggandeng Agam Riadi di St. Regis Residence Jakarta: menyatukan kemewahan dan jiwa dalam sebuah ruang.
read more



