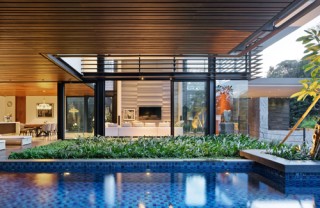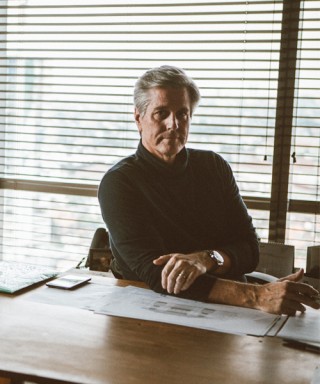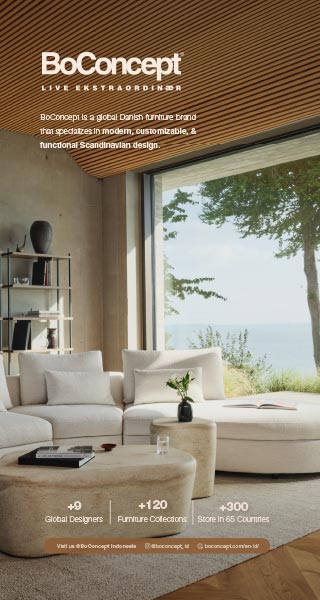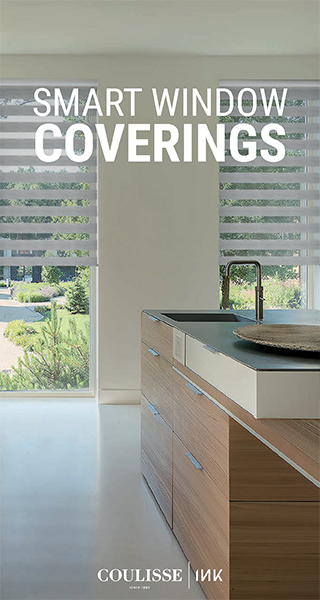
BAROVIER&TOSO: THE GRAND OPENING MILAN SHOWROOM
Published by Sugar & Cream, Friday 24 March 2023
Text and images courtesy of Barovier&Toso
The Interior Design Is By Vandersandestudio.
Barovier&Toso opens its showroom in the centre of Milan after a major expansion project. Once again, the interior design is by vandersandestudio.

Five hundred square metres, seven windows on the first floor and two display windows facing Via Durini, in the midst of the Design District: with the acquisition of a new space, the Milan showroom of Barovier&Toso adds another facet to its growth, reopening with more room for displays and activities, in an expressive project conducted by vandersandestudio.

Projects of this type represent a major investment for the company, with a significant return in terms of image, as well as commercial impact. Research, experimentation, collaborations with internationally acclaimed designers… the success of Barovier&Toso is based on all these factors. But one of the strong points that has accelerated growth has been precisely this strategy orientated towards the creation of a single-brand network at the highest levels. This makes it possible to narrate the brand, its products, its vision in an authentic, dynamic way, without mediation and through continuing initiatives and efforts. It also means offering architects and interior designers qualified support and direct services of co-design.

Recognizability, elegance, tradition: the external layout speaks of Barovier&Toso right from the street. The black iron flowerboxes, with a contrasting white logo, link back to the colours of the brand’s identity, running along all the windows of the façade. On the protruding keystones over the two windows, the company’s emblem has been crafted in laser-cut iron, heat-coated in vivid red.

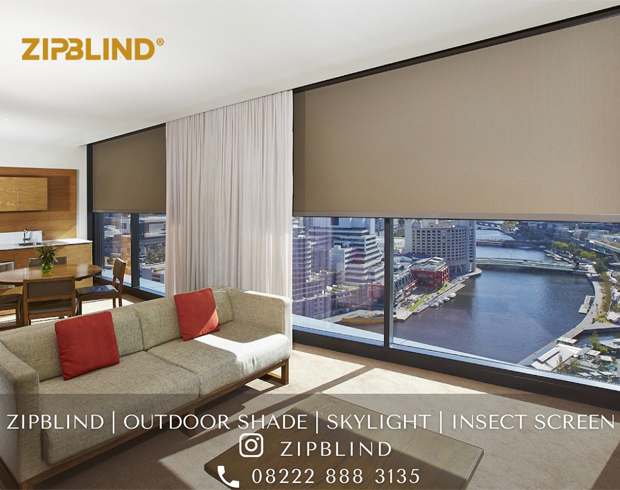
Presented by Zipblind
The window displays feature the new Vallonné and Vallonné Opale collections. The window to the left presents a conceptual set-up, linking back to the production process with which the creations are made. A structure of inflatable elements and small iron pillars forms a sort of weave, suggesting the gesture of glassblowing. On the right, the lamps themselves are the fulcrum of the display, in a forceful combination against a backdrop of soft grey velvet drapes.

On the ground level, the structure has remained substantially the same. The volumes, however, have been reorganized, with a different configuration of dividers and curtains. Making the space easy to transform was one of the priorities of the restyling carried out two years ago, in September 2020. The pursuit of flexibility prompted vandersandestudio to design a wooden structure attached to the perimeter walls and the ceiling, as a support for movable partitions, curtains and panels.


The new layout extends from a reception area to a living zone and a space set aside for consulting. The colours that set the tone of the interiors are the blue of the carpeting and the velvet drapes, the cream colour of the panels in satin-finish enamel, the brass and wood of the suspended ceiling. Custom furnishings in concrete and metal are combined with items by Cassina, generating sophisticated, glamorous atmospheres. The great classics like the Camparino table lamp, in the new wireless version, are joined by the latest collections such as Metropolis and Magritte, in a spectacular chandelier version with 36 lights.

After reaching the first floor by lift, visitors are welcomed by an evocative installation in Venetian Crystal, specifically designed and crafted for the space. A cascade of luminous reeds descend from the ceiling, at different heights, forming a botanical motif. These are the so-called “germogli” taken from drawings held in the historical archives of Barovier&Toso, dating back to the 1920s. The darkness of the room amplifies the luminous effect and lighting scenarios produced by the installation when visitors pass, interacting with their movement. Two completely reflecting counter-walls in fumé glass generate refraction that infinitely multiples the single parts, giving rise to a dense pattern of light and crystal.

The considerably larger first floor has very special display characteristics, making it possible to create a context for the products inside a welcoming, intimate atmosphere that is also lively and dynamic. In structural and stylistic terms, the design configures the space like an apartment, with two long corridors leading to the various rooms. All the spaces are punctuated by the creations of Barovier&Toso: classic and contemporary catalogue items, offering a vast overview of the production, joined by individual custom pieces and three large site-specific installations. The displays continue in the functional operative zones: three managerial offices, two large meeting rooms and two offices of marketing and communication, all with windows. The presence of natural light enhances the settings, putting the accent on the forceful decorative character of the works of Barovier&Toso, which become vivid presences even when the light is off.

The curtains, ceilings and walls are in neutral, luminous colours like beige. Only a few areas are marked by stronger hues, such as the new restrooms in Bordeaux resin, the same shade utilized for the carpeting of the new meeting room.

The placement of the installations has been formulated to accompany the entire path of the visitors inside the showroom, with an effect of amazement. The protagonist of the first corridor is Palmette, in an original custom version full of charm. Facing each other, two half- columns dressed for a gala occasion exhibit a raiment of woven crystal plumage. Delicate, refined, made one by one, they form luminous frills fluttering upward, with a hint high fashion and Deco style, combining lightness and preciousness.

The second corridor hosts an extraordinary installation, a sculptural combination of modules from the Trim collection, with a length of about twelve linear metres. Here the sequence is more irregular and staggered, in a rhythm that captures the gaze. Clear and squared, the individual pieces suspended from the ceiling feature the ice effect, which differs from part to part. Precise and forcefully three-dimensional, the hexagonal geometry of the reeds magically loses its sharp edges and rigor, forming a vaporous, genteel setting, like a luxurious tulle cloak. The technological factor is also thrilling and surprising, permitting the entire composition to act as a single system capable of activating various luminous scenarios.

The ability to create enchanting tableaux is a constant in the evolution of Barovier&Toso, a company that has always known how to enhance architecture and make it vibrant, capturing its essence, emphasizing it to construct a platform of emotions that starts from and centres on oneiric presences.

Another space in the showroom that promises to astonish opens the way for an immersive experience. Here carpeting and velvet drapes form the setting for a majestic 4607, the Venetian chandelier par excellence, in perfect “Rezzonico” style with 36 lights. Suspended from the ceiling in such a way that it nearly reaches the floor, this piece takes on a very theatrical and captivating guise, ready to be observed from unusual angles and up close.

The creation of a personalized technical lighting project that covers all the decorative, functional and emotional aspects requires experience and expertise, and it becomes even more complex in relation to specific and eclectic requests. Barovier&Toso is able to interpret the term “personalization” at the highest levels, reaching the point of formulating entirely bespoke products, crafted by hand, and interactive scenarios developed to order, as fully illustrated by the remarkable displays in this showroom.

 5.98K
20/02/2026
5.98K
20/02/2026
ROYAL COPENHAGEN INTRODUCES IRIS FOR SPRING 2026 COLLECTION
Royal Copenhagen unveils Iris for Spring 2026 — a softly coloured porcelain collection designed to bring warmth and effortless elegance to your table.
read more 1.59K
20/02/2026
1.59K
20/02/2026
DAVIDE GROPPI – ONEOFF BY OMAR CARRAGLIA
OneOff by Omar Carraglia for Davide Groppi, the ceiling becomes a luminous canvas—where a single gesture sculpts gradients, colour, and atmosphere into...
read more 10.57K
09/02/2026
10.57K
09/02/2026
B&B ITALIA OUTDOOR COLLECTION 2026
B&B Italia’s Outdoor Collection 2026 reflects a seamless dialogue between interior comfort and outdoor living.
read more 9.49K
29/01/2026
9.49K
29/01/2026
NEMO EXTENDS A PERRIAND CLASSIC FOR EXTERIOR LIVING: APPLIQUE À VOLET PIVOTANT OUTDOOR
Nemo extends one of Charlotte Perriand’s most enduring lighting designs into the outdoors, introducing the Applique à Volet Pivotant Outdoor.
read more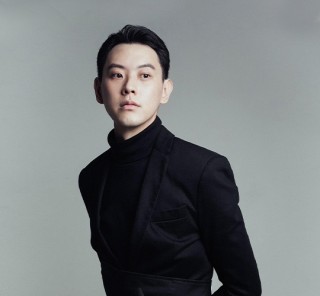 82.25K
10/01/2025
82.25K
10/01/2025
W RESIDENCE IN SOUTH JAKARTA BY MICHAEL CHANDRA
Michael Chandra, founder of MNCO Studio Design has created the W Residence with an aesthetically pleasing, practical, and pleasant home from all...
read more 44.74K
11/07/2025
44.74K
11/07/2025
PELUNCURAN PERDANA LEGANO HOME MENGGANDENG AGAM RIADI DI ST REGIS RESIDENCE JAKARTA
Peluncuran perdana LEGANO HOME menggandeng Agam Riadi di St. Regis Residence Jakarta: menyatukan kemewahan dan jiwa dalam sebuah ruang.
read more



