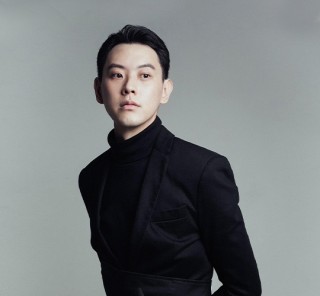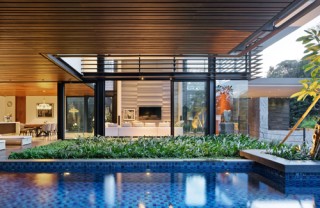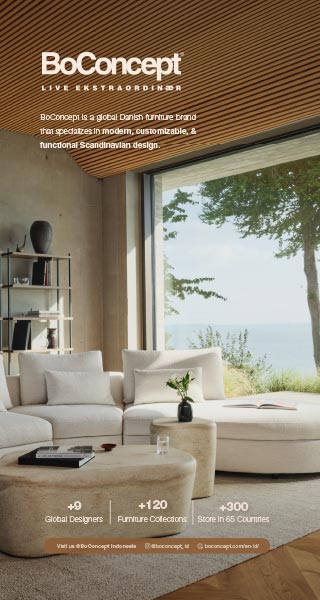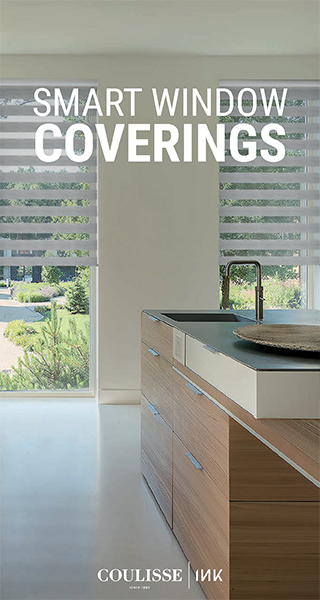
RIVER ISLAND VILLA BY JISHANG SPACE DESIGN
Published by Sugar & Cream, Thursday 06 November 2025
Photograph by Hanmo Visual – Ye Song, A‘xuan
Natural Tranquility and Elegance
First publication July 14, 2025
The project was inspired by the natural surroundings and breathtaking views of Wenzhou City, China, which is located on a river island. The goal of Jishang Space Design‘s founder and design director, Ding Jilin, was to create a chic, cozy home that reflects the profound energy of nature and inner experience. In order to create an architectural representation of an ancient picture scroll that displays the origins of heaven and earth, the project blends warm sunshine with soft breezes.


Presented by Magran Living
The original 1000-square-meter structure was not well integrated with its natural surroundings because it was designed in a traditional European style. In order to create more useful areas and flowing sightlines, Ding Jilin made significant alterations to the facade and structure. The villa seamlessly blends indoor and outdoor spaces with its expansive windows that let in fresh views. January 2023 was the completion of construction.

Residents can unwind and refocus in the entry hall, which is decorated with teak panels in rich tones. A natural feeling of coziness and warmth is produced by the wood veneer-covered oak walls and floor. The distinction between indoor and outdoor areas is blurred by the tall, narrow windows that provide striking views of the surrounding landscape. Different functional areas are defined by the villa’s structure, resulting in a beautiful and versatile spatially layered beauty.

Every element of the villa has been painstakingly planned by the designer, who has used fine craftsmanship and sculpted the architectural framework to create a minimalist interior. The living space has a rhythm that arouses feelings of euphoria in addition to being a collection of shapes and areas.

The structural system effectively opens up the villa’s spaces for various uses, letting light and air flow freely and creating an outdoor atmosphere in each connected room. There is a calm continuity and connection between the people inside and the surrounding natural landscape.

Comfort and aesthetic appreciation are fostered by the villa’s fluid interior design, which alternates between open and closed spaces. Residents can enjoy breathtaking views of the river and far-off mountain scenery from the second-floor living room, which is filled with natural light from large floor-to-ceiling windows. The spiral staircase expresses the beauty of structure, order, and flowing lines while also acting as a practical element that connects levels and a sculpture inside. A significant visual focal point that showcases the variety of modern staircase design is the scissor staircase that connects the second and third floors. It lets light and views pass through it. It is a significant visual focal point in the villa due to its minimalist design and fluid space arrangement.

The designer created a calm and cozy master bedroom with tasteful walls that reflect morning mist and sunlight. A peaceful ambiance is produced by the white translucent curtains that waver in the wind. In addition to being useful areas for the owner to express their cultural preferences and take advantage of spiritual comforts, the study and tea room have several other uses. Shadows and reflections are projected into the house by the study’s poetic blue sky and white clouds. In addition to being a place for meditation and Zen calm, the tea room also serves as a showcase for culture, art, and individuality. The design encourages individuals to set aside the intricacies of everyday life and enjoy a peaceful, private moment.

The dining room, surrounded by nature, features floor-to-ceiling windows that evoke the sounds and fragrance of nature. The villa’s design evokes idyllic feelings and emotions, creating a serene connection and continuity.

The villa’s skylight, which connects the basement to the upper floor, is a magnificent illustration of the beauty of penetrating light. Residents can feel more connected to the sky thanks to this spatial expansion, which also gives them a sense of visual richness and proximity to nature. The structural arrangement of the villa is based on the flow of natural light, which functions as a means of both practical utility and spiritual nourishment. The basement has a personal gym, bar, and lounge area and is visually open with natural light coming from above. With its contemporary lines, recessed lighting, and vegetation surrounding a central fire pit, the outdoor courtyard exudes sophistication. The desire for living spaces where people can unwind, slow down, and feel more connected has been addressed by the designer.

Project Information
Project name: River Island Villa
Project Location: Wenzhou, Zhejiang, China
Project Area:1000㎡
Design Time:2020
Completion Time: 2023
Design Company: Jishang Space Design
Design Director: Ding Linji
Participating Designers: Xu Lin
Construction Responsible: Guo Laisheng
Collaborative Brands: VELUX, Wenzhou Weber Building Materials, Wenzhou Runbo Home Museum, Wenzhou Ruiji Intelligent Lighting, Wenzhou Honglian International Sanitary Ware, Royana, FULA
 1.25K
09/01/2026
1.25K
09/01/2026
LIVING DIVANI PRESENTS ECHOES OF SNOWLIGHT
In Echoes of Snowlight, Living Divani distills winter into a quiet dialogue of light and material, where festive accents meet timeless design.
read more 1.19K
09/01/2026
1.19K
09/01/2026
DESIGNS IN THE PANTONE 2026 COLOUR OF THE YEAR: CLOUD DANCER
Chosen as the PANTONE 2026 Colour of the Year, Cloud Dancer frames design through subtlety, sculptural form, and an effortless sense of timeless grace.
read more 638
09/01/2026
638
09/01/2026
A HIDDEN CULINARY ESCAPE IN KEBAGUSAN: NEBBRS COFFEE & EATERY
Located in Kebagusan, South Jakarta, Nebbrs Coffee & Eatery is a hidden culinary destination offering all-day dining, signature coffee, and a relaxed...
read more 1.07K
09/01/2026
1.07K
09/01/2026
DEWI FASHION KNIGHTS 2025 PRESENTS “NUSANTARA” FEATURING TULOLA, SAPTO DJOJOKARTIKO, AND SEBASTIAN GUNAWAN SIGNATURE
Dewi Fashion Knights (DFK) hari kedua kembali hadir di panggung Jakarta Fashion Week 2026 dengan gelaran eksklusif bertema “Nusantara” yang melibatkan...
read more 11.98K
23/12/2025
11.98K
23/12/2025
SÉANCE, A REFLECTION ON ADRIAN GAN COUTURE’S 40 YEARS IN FASHION
Step into SÉANCE, a reflection on Adrian Gan Couture’s 40 years in fashion—where each gesture is deliberate and every detail refined with impeccable...
read more 10.37K
15/12/2025
10.37K
15/12/2025
CIERRE1972 PRESENTS BELT AND MAC: TWO ARMCHAIRS DEFINED BY CONTEMPORARY ELEGANCE
Cierre1972’s Dynamic Duo, Defined by Contemporary Elegance
read more 81.85K
10/01/2025
81.85K
10/01/2025
W RESIDENCE IN SOUTH JAKARTA BY MICHAEL CHANDRA
Michael Chandra, founder of MNCO Studio Design has created the W Residence with an aesthetically pleasing, practical, and pleasant home from all...
read more 44.52K
11/07/2025
44.52K
11/07/2025
PELUNCURAN PERDANA LEGANO HOME MENGGANDENG AGAM RIADI DI ST REGIS RESIDENCE JAKARTA
Peluncuran perdana LEGANO HOME menggandeng Agam Riadi di St. Regis Residence Jakarta: menyatukan kemewahan dan jiwa dalam sebuah ruang.
read more













