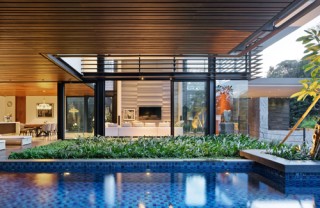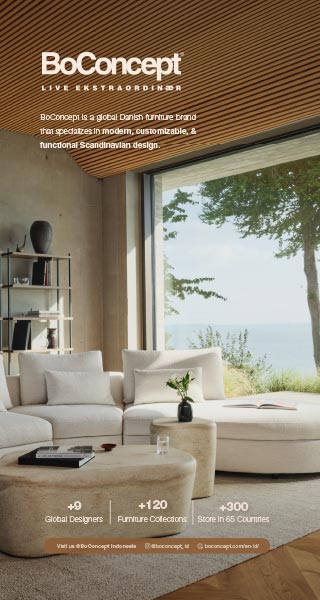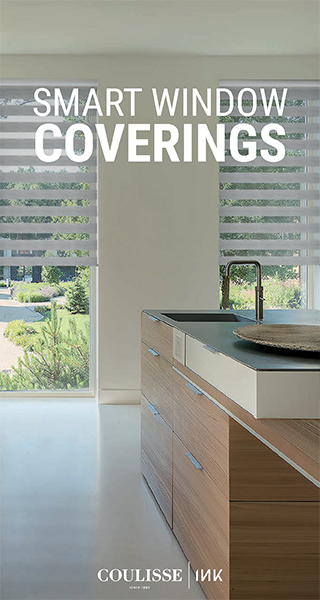
ANTOLINI® EMBELLISHES AN INTERIOR INSPIRED BY A HISTORIC BOTANICAL GARDEN
Published by Sugar & Cream, Thursday 17 April 2025
Images courtesy of Antolini®
With Timeless Elegance Ambiance
The warmth and colors of the Mediterranean permeate the interior of this elegant penthouse on the 26th floor of a newly built skyscraper in Luxembourg. This location holds a special place in the heart of the client who commissioned DNA Design Lab to create interiors inspired by Monaco’s extraordinary historic botanical garden, the Jardin Exotique, a natural wonder planted on the slopes descending from the Maritime Alps to the sea, which features succulent plants from across the globe.

Perched on a cliff, the botanical garden opens out above the Principality of Monaco like this 260-square-meter apartment, which enjoys an extensive panorama of the city, thanks to large glass surfaces that seem to extend out into the void. The designers, always inclined to work with natural materials such as wood and stone, fully embraced the client’s vision, centering the refined interior around a balanced dialogue between the rocky, dusty tones of natural stones from Antolini® and the warm tones of the wooden paneling used in various spaces.

With a beige-centered color palette in mind, a visit to Antolini’s headquarters confirmed that selection was one of the strengths of this brand, which has established itself over the years as a true benchmark in the stone industry. As Alexey Dyakov, founder of DNA Design Lab, explains: “Having the opportunity to see and touch an infinite selection of natural stones with our own hands was undoubtedly a plus in terms of the project. It made it possible for us to find and select those surfaces that best met our needs and desires in terms of patterns and colors. The collaboration proved more than positive in terms of the variety of surfaces available and, above all, the assistance and collaboration we enjoyed throughout the process — from selection to installation.” This was also possible thanks to the efforts of Marble&Granite Services, a Verona-based company specializing in the supply and customized processing of natural stone for this project.

Presented by Coulisse | INK
The touchstone of the project is Camouflage, a marble from the Natural Stone Collection featuring a vibrant surface in which areas of neutral and sandy tones come together to create a camouflage pattern, almost like snapshots of a relief map of the Earth’s surface taken from space. Showcased on some of the walls in the living area, it “dictates” the colors of the other stones chosen to pair with it, a true chromatic common thread running through the home’s various rooms.

In the living and dining area, Camouflage intentionally interacts with the forceful, linear verticality of the space, emphasized on the one hand by the bold window dividers and the vertical arrangement of the stained oak paneling, and on the other by the designers’ choice to “suspend” some of the furniture elements from the ceiling. Offset between the uprights of these elements, vertical stone panels create the effect of organic movement, energizing and activating the entire wall surface as the light conditions change.

Divided from the living area by a sliding glass wall, thus always visible, the kitchen is also embellished with this marble, used as a wall-covering, for the kitchen countertop, and to form the table that extends from it.

The living area visually flows into the large loggia, a place dedicated to conviviality and permeated by the beauty of two stones from the Exclusive Collection by Antolini®. In the lounge area, an eye-catching focal point is the backlit bar in Cristallo Traslux, a natural quartz that features delicate veining on a pearlescent background, capable of transforming an otherwise basic element into a monolith of light. Visually connected with the dining area, the walls and floor of the outdoor kitchen, equipped with a gas barbecue, showcase Taj Mahal®, a quartzite that subtly echoes the tones of Camouflage in sometimes imperceptible shades.

Natural stone, known as a symbol of refined elegance, has also been chosen to accent the bathrooms. The guest bath features Cappuccino granite. With its markedly warmer hues, it contributes to the design of the space with pronounced parallel veins, intentionally placed to emphasize the verticality and horizontality of the planes, similar to the veining in the wooden elements. One of the master baths is infused with the bright candor of Calacatta OMG from the Apuan Alps. Delicately veined with taupe, this stone was chosen to clad the floor and walls as well as for the countertop with its integrated sink.

In order to respect the texture of natural stone as much as possible, Matt or Lether finishes were chosen to enhance the natural grain as much as possible, also on a tactile level.
Once again Antolini® proves a valuable partner in the design of spaces that are not only functional living environments but also customized to suit the client, harmoniously mirroring the people who inhabit them.
 5.98K
20/02/2026
5.98K
20/02/2026
ROYAL COPENHAGEN INTRODUCES IRIS FOR SPRING 2026 COLLECTION
Royal Copenhagen unveils Iris for Spring 2026 — a softly coloured porcelain collection designed to bring warmth and effortless elegance to your table.
read more 1.59K
20/02/2026
1.59K
20/02/2026
DAVIDE GROPPI – ONEOFF BY OMAR CARRAGLIA
OneOff by Omar Carraglia for Davide Groppi, the ceiling becomes a luminous canvas—where a single gesture sculpts gradients, colour, and atmosphere into...
read more 10.57K
09/02/2026
10.57K
09/02/2026
B&B ITALIA OUTDOOR COLLECTION 2026
B&B Italia’s Outdoor Collection 2026 reflects a seamless dialogue between interior comfort and outdoor living.
read more 9.49K
29/01/2026
9.49K
29/01/2026
NEMO EXTENDS A PERRIAND CLASSIC FOR EXTERIOR LIVING: APPLIQUE À VOLET PIVOTANT OUTDOOR
Nemo extends one of Charlotte Perriand’s most enduring lighting designs into the outdoors, introducing the Applique à Volet Pivotant Outdoor.
read more 82.25K
10/01/2025
82.25K
10/01/2025
W RESIDENCE IN SOUTH JAKARTA BY MICHAEL CHANDRA
Michael Chandra, founder of MNCO Studio Design has created the W Residence with an aesthetically pleasing, practical, and pleasant home from all...
read more 44.74K
11/07/2025
44.74K
11/07/2025
PELUNCURAN PERDANA LEGANO HOME MENGGANDENG AGAM RIADI DI ST REGIS RESIDENCE JAKARTA
Peluncuran perdana LEGANO HOME menggandeng Agam Riadi di St. Regis Residence Jakarta: menyatukan kemewahan dan jiwa dalam sebuah ruang.
read more















