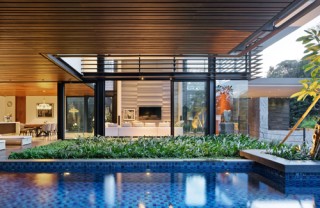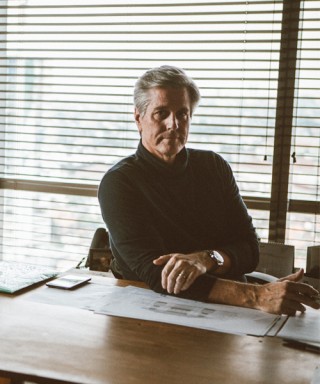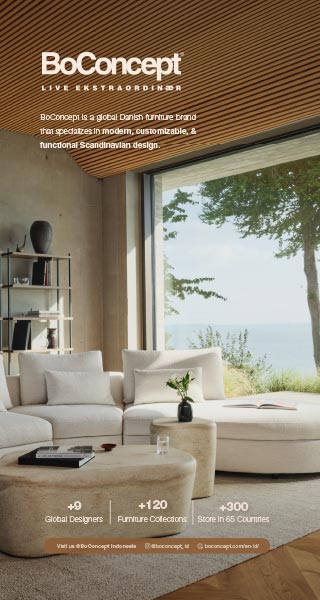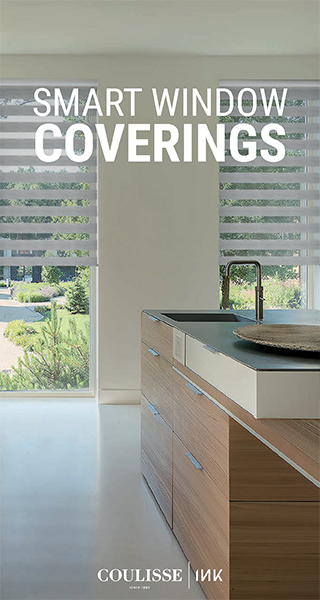
ORTENSIA RESTAURANT BY CHRIS SHAO STUDIO
Published by Sugar & Cream, Tuesday 26 November 2024
Images courtesy of Chris Shao Studio
French–Japanese mixed Parisian Restaurant
A Japanese chef and a Chinese pastry chef dared to do French-Japanese cuisine (in Paris and now China). Opening a second to their Michelin-recognized Parisian restaurant in Shanghai.

Chris Shao Studio

Presented by Coulisse | INK
Ortensia blends Parisian sentiment, Japanese sophistication, and a unique Shanghai charm on the foundational elements of the hydrangea (“Hortensia”) and the distinctive traits of Shikumen architecture. On the second floor, these retro characteristics are retained while the French panel design echoes the language of the building. The traditional and contemporary are presented in harmony with an emphasis on luxury.


Hydrangeas among the greenery are the first thing you see, nestled on the small Shikumen patio. The flower reverberates throughout the space; the entrance desk is a skeleton bud, ornate metal flowers embellish the panels, and open petals are grown on a nearby wall. The central flower installation, in a curved form combining the feminine and masculine, is inspired by the hydrangea and becomes the visual focal point of the space.


The spacious VIP room’s gradient high-gloss paint, combined with fabric gradient light fixtures creates a shimmering effect, providing a visual hierarchy and making the overall space more dynamic and balanced. The light temperature is mellow throughout, trickling from overhead floral light installations, leaving shadows on the velvet walls.


A bronze etched mirror commissioned by Charlotte Kingsnorth hangs behind the card table, around its edge a hand treatment evokes the hydrangea and visually presents a rumination on the transition of space and time through intricate textures and reductions.

Splashed bright colors and intriguing textures among the palette shades of yellow, green, red, and brown. A visually nuanced and distinguished dining experience is rendered in delicate details and rich layers all synchronizing the natural beauty of the Hydrangea, Shanghai’s rich cultural charm without losing the understated elegance Japan does so well.

Project Information
Project Name: Ortensia
Project Location: Shanghai, Zhangyuan W14
Project type: Interior Design
Project status: Built
Principal designer: Chris Shao
Design team: Chris Shao Studio LLC
Design year:2024
Construction period: 4 Months
Interior floor area (m2): 500 Square Meters
Lighting consultant: Haiyan Zhu
Material: Venetian Plaster, Rustic Tile, Gradient Lacquer, hand-carved wood veneer
Furnishing brands: Custom Furniture
Photographer: Zhu Hai Studio
 1.44K
16/01/2026
1.44K
16/01/2026
VIVID VESSELS: WELCOMING SPRING THROUGH THE TIMELESS ART OF ROYAL COPENHAGEN
Royal Copenhagen marks the arrival of Spring 2026 with a poetic new chapter: Vivid Vessels
read more 747
16/01/2026
747
16/01/2026
THE LADY DIOR, REIMAGINED BY AMERICAN ARTIST SHEILA HICKS
Discover the new artistic chapter for Summer 2026: The Lady Dior, reimagined by American artist Sheila Hicks.
read more 19.63K
06/01/2026
19.63K
06/01/2026
MAISON MYSTIQUE HOTEL THAILAND — A WHISPER OF LUXURY IN THE SUN
Maison Mystique Hotel in Thailand invites travelers into a world where architecture whispers, nature completes the sentence, and elegance feels...
read more 12.98K
07/01/2026
12.98K
07/01/2026
MONSIEUR DIOR BY ANNE-SOPHIE PIC: HAUTE CUISINE IN BEIJING
Monsieur Dior by Anne-Sophie Pic: new gastronomy address in Beijing where fashion and cuisine converge with quiet elegance.
read more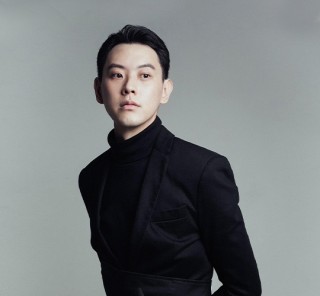 81.93K
10/01/2025
81.93K
10/01/2025
W RESIDENCE IN SOUTH JAKARTA BY MICHAEL CHANDRA
Michael Chandra, founder of MNCO Studio Design has created the W Residence with an aesthetically pleasing, practical, and pleasant home from all...
read more 44.54K
11/07/2025
44.54K
11/07/2025
PELUNCURAN PERDANA LEGANO HOME MENGGANDENG AGAM RIADI DI ST REGIS RESIDENCE JAKARTA
Peluncuran perdana LEGANO HOME menggandeng Agam Riadi di St. Regis Residence Jakarta: menyatukan kemewahan dan jiwa dalam sebuah ruang.
read more



