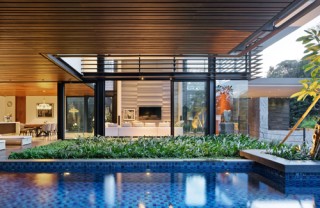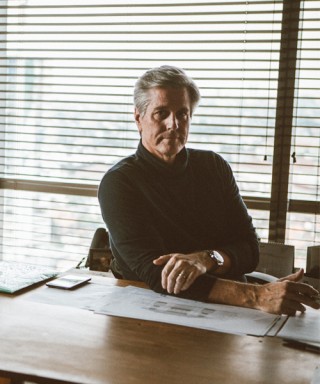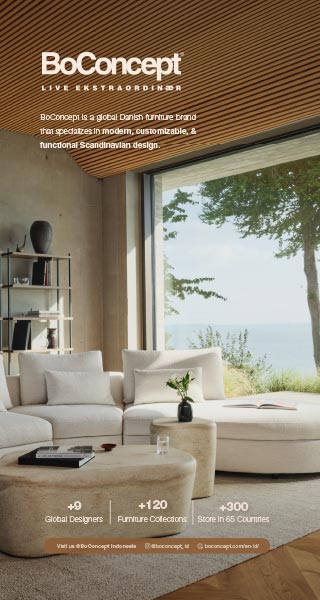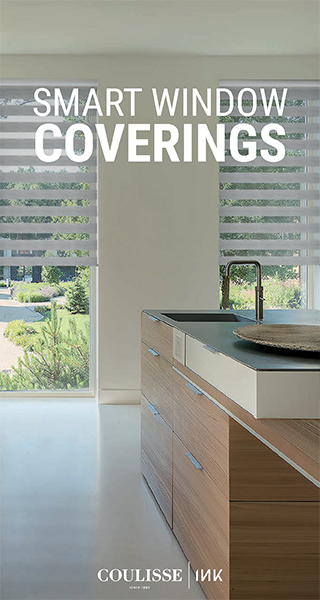
SPORTS ENTHUSIASTS’ HIDEAWAY BY KLOPF ARCHITECTURE
Published by Sugar & Cream, Tuesday 16 July 2024
Images courtesy of Klopf Architecture (©2013-2023 Mariko Reed)
A Perfect Sanctuary for Sports Lovers
A family of passionate athletes and sports aficionados embarked on a remarkable endeavor alongside our team and Studio M Merge.



Presented by Melandas Indonesia
Their vision? To breathe new life into their outdated mid-century modern home and neglected pool, resulting in the dramatic “Sports Enthusiasts’ Hideaway.” The transformative journey focused on opening the interior spaces out toward the beautiful gardens and amenities. The renewed house features expanded open-plan living areas, a new bedroom, and a reimagined primary bath. An attached ADU added a sports bar and a flexible office space that can double as a private guest bedroom.


The outdoor spaces were brought to life with the addition of expansive decks, inviting patios, a horseshoe pit, a basketball half-court, refreshing plunge pools, and a lush sports lawn. A pool house artfully frames the view from the pool to the neighboring golf course. This family of five finds themselves immersed in their expanded home and experiential outdoor hideaway. Every element has been thoughtfully designed to cater to their favorite activities, providing a peaceful haven where they can fully indulge their shared passion for sports.



Klopf Architecture Project Team: John Klopf, AIA, Angela Todorova, Geoff Campen
Interior Architectural Design: Klopf Architecture
Landscape Architect: Studio M Merge
Contractor: Flegels Construction
Landscape Contractor: Frank & Grossman (phase 1), Garden Group (phase 2)
Year Completed: 2012 through 2020
Location: Los Gatos, CA
 1.24K
09/01/2026
1.24K
09/01/2026
LIVING DIVANI PRESENTS ECHOES OF SNOWLIGHT
In Echoes of Snowlight, Living Divani distills winter into a quiet dialogue of light and material, where festive accents meet timeless design.
read more 1.18K
09/01/2026
1.18K
09/01/2026
DESIGNS IN THE PANTONE 2026 COLOUR OF THE YEAR: CLOUD DANCER
Chosen as the PANTONE 2026 Colour of the Year, Cloud Dancer frames design through subtlety, sculptural form, and an effortless sense of timeless grace.
read more 627
09/01/2026
627
09/01/2026
A HIDDEN CULINARY ESCAPE IN KEBAGUSAN: NEBBRS COFFEE & EATERY
Located in Kebagusan, South Jakarta, Nebbrs Coffee & Eatery is a hidden culinary destination offering all-day dining, signature coffee, and a relaxed...
read more 1.05K
09/01/2026
1.05K
09/01/2026
DEWI FASHION KNIGHTS 2025 PRESENTS “NUSANTARA” FEATURING TULOLA, SAPTO DJOJOKARTIKO, AND SEBASTIAN GUNAWAN SIGNATURE
Dewi Fashion Knights (DFK) hari kedua kembali hadir di panggung Jakarta Fashion Week 2026 dengan gelaran eksklusif bertema “Nusantara” yang melibatkan...
read more 11.97K
23/12/2025
11.97K
23/12/2025
SÉANCE, A REFLECTION ON ADRIAN GAN COUTURE’S 40 YEARS IN FASHION
Step into SÉANCE, a reflection on Adrian Gan Couture’s 40 years in fashion—where each gesture is deliberate and every detail refined with impeccable...
read more 10.37K
15/12/2025
10.37K
15/12/2025
CIERRE1972 PRESENTS BELT AND MAC: TWO ARMCHAIRS DEFINED BY CONTEMPORARY ELEGANCE
Cierre1972’s Dynamic Duo, Defined by Contemporary Elegance
read more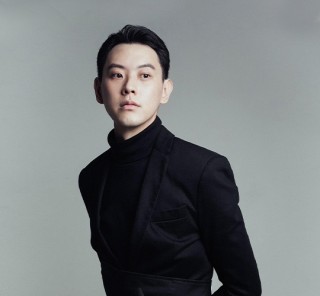 81.85K
10/01/2025
81.85K
10/01/2025
W RESIDENCE IN SOUTH JAKARTA BY MICHAEL CHANDRA
Michael Chandra, founder of MNCO Studio Design has created the W Residence with an aesthetically pleasing, practical, and pleasant home from all...
read more 44.52K
11/07/2025
44.52K
11/07/2025
PELUNCURAN PERDANA LEGANO HOME MENGGANDENG AGAM RIADI DI ST REGIS RESIDENCE JAKARTA
Peluncuran perdana LEGANO HOME menggandeng Agam Riadi di St. Regis Residence Jakarta: menyatukan kemewahan dan jiwa dalam sebuah ruang.
read more

