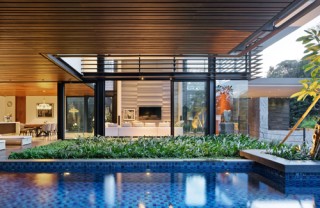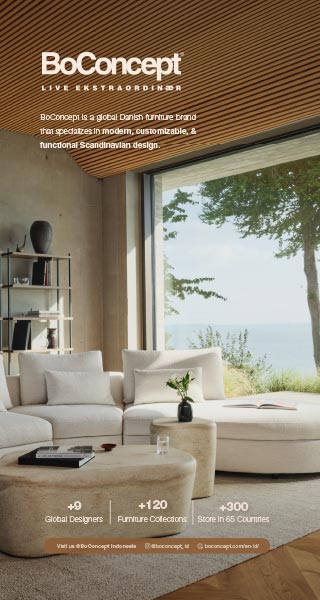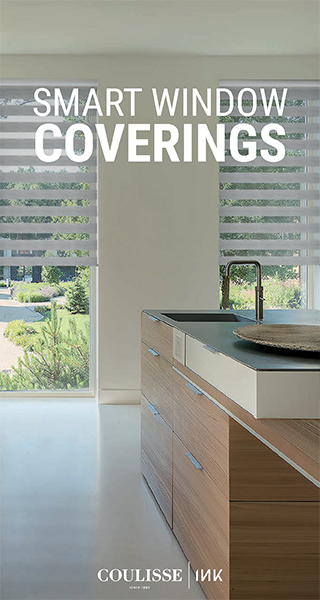
FLAVIANO CAPRIOTTI ARCHITETTI DESIGNED MICHELIN STAR CHEF ANDREA APREA’S GASTRONOMIC RESTAURANT AND CAFFÈ BISTROT
Published by Sugar & Cream, Thursday 29 June 2023
Images courtesy of Flaviano Capriotti Architetti
Andrea Aprea Restaurant: a relationship between design and haute cuisine in the heart of Milan
Flaviano Capriotti Architetti designed Michelin star chef Andrea Aprea’s gastronomic restaurant and Caffè Bistrot: spaces where the relationship between haute cuisine and design is a dialogue between vision, matter and senses.


The two Michelin-starred chef Andrea Aprea has opened a new restaurant in the centre of Milan. The project was designed by Flaviano Capriotti Architetti, which also curated the design of the Caffè Bistrot overlooking the secret green courtyard. The restaurant is located on the top floor of Fondazione Luigi Rovati, a scientific and cultural institution.


Presented by Melandas Indonesia
The restaurant is spread over 400 m², divided into a 210 m² dining room, private dining, cellar, entrance hall and a 190 m² kitchen. There is room for 36 diners, with eight tables arranged in the central dining room, where the guests’ eyes take in the expressive linearity of the kitchen: completely on show. The large central dining room is characterised by walls covered with ashlars made from bucchero – the characteristic black ceramic with which the Etruscans produced their vases – made to a design chosen by Capriotti to create a line of continuity with Fondazione Luigi Rovati‘s Art Museum which houses an important collection of Etruscan finds. The profiles were handmade by an artisan from Viterbo, Italy, who works in a small kiln where the terracotta is cooked according to ancient techniques, in the absence of oxygen, which results in the characteristic iridescent black colour of Etruscan origin.


A spectacular circular chandelier in Murano glass and gold leaf – designed by Capriotti and produced by Barovier&Toso using the ancient “dew” process – marks the central position of the room and dialogues with the sloping perspectives of the walls and ceiling that make the entire space a sort of proscenium from which to observe haute cuisine at work. The restaurant space allows to look in two directions: on the one hand, the creative act of preparing the dishes can be observed through the large glass wall that separates the kitchen from the dining room; on the other side, diners can observe the city of Milan.


The design of the gastronomic experience in the restaurant
From the entrance hall of the Palazzo, people enter the garden, the Caffè Bistrot and Restaurant through a gallery of works from the Fondazione Luigi Rovati’s contemporary art collection. From here, visitors can access the lift to go up to the third floor where the restaurant is located. The space opens up into a reception area, covered with dark-stained walnut wood panelling, looking like a space without boundaries, from which the guest accesses a mechanism of gradual aesthetic surprises.

Flaviano Capriotti has designed an aesthetic frame to express chef Andrea Aprea’s gastronomic philosophy, giving rise to meanings, a backdrop for expectations. The interiors of the restaurant have been designed to create a surprising cognitive pathway, in a continuous alternation between light and dark. The materials are pure, left in their natural state, with no added decoration or colour; the textures are those of the materials themselves: wood, bucchero, plaster and stone. The smoked oak of the floor marks a chromatic continuity interrupted only by the light shades of the common walnut used to line the entire space. The place is completed by furnishings – all designed by Capriotti— exemplary of linearity and delicacy.

The space remains intact, in favouring concentration towards the experience of the senses, where the only protagonist must be the relationship between guest and food, the intimacy of taste and the amazement of the gaze.


The Caffè Bistrot
Overlooking the Palazzo’s green courtyard is the Caffè Bistrot, for which chef Andrea Aprea has redefined the canons of popular Italian cuisine through a selection of great classics. The space – measuring 135 m² with room for 22 diners inside and 12 in the open air section – harks back to the tradition of the cafés of cosmopolitan and bourgeois Milan of the early twentieth century, to showcase the key elements of Italian cuisine, from breakfast to dinner, with a range capable of accommodating the desire for conviviality and good taste at any time.

The design of the flows revolves around an iconic semi-circular counter in burnished brass which dictates the progression of the space and directs the guests’ gaze, always towards the green of the exteriors, whether for a quick coffee, a cocktail at the counter or a meal sitting at the tables alongside the window. The flooring is Venetian-style, designed by the architect Capriotti and made by Laboratorio Morseletto with a decoration featuring concentric circles that start from the central counter.

 5.98K
20/02/2026
5.98K
20/02/2026
ROYAL COPENHAGEN INTRODUCES IRIS FOR SPRING 2026 COLLECTION
Royal Copenhagen unveils Iris for Spring 2026 — a softly coloured porcelain collection designed to bring warmth and effortless elegance to your table.
read more 1.59K
20/02/2026
1.59K
20/02/2026
DAVIDE GROPPI – ONEOFF BY OMAR CARRAGLIA
OneOff by Omar Carraglia for Davide Groppi, the ceiling becomes a luminous canvas—where a single gesture sculpts gradients, colour, and atmosphere into...
read more 10.57K
09/02/2026
10.57K
09/02/2026
B&B ITALIA OUTDOOR COLLECTION 2026
B&B Italia’s Outdoor Collection 2026 reflects a seamless dialogue between interior comfort and outdoor living.
read more 9.49K
29/01/2026
9.49K
29/01/2026
NEMO EXTENDS A PERRIAND CLASSIC FOR EXTERIOR LIVING: APPLIQUE À VOLET PIVOTANT OUTDOOR
Nemo extends one of Charlotte Perriand’s most enduring lighting designs into the outdoors, introducing the Applique à Volet Pivotant Outdoor.
read more 82.25K
10/01/2025
82.25K
10/01/2025
W RESIDENCE IN SOUTH JAKARTA BY MICHAEL CHANDRA
Michael Chandra, founder of MNCO Studio Design has created the W Residence with an aesthetically pleasing, practical, and pleasant home from all...
read more 44.74K
11/07/2025
44.74K
11/07/2025
PELUNCURAN PERDANA LEGANO HOME MENGGANDENG AGAM RIADI DI ST REGIS RESIDENCE JAKARTA
Peluncuran perdana LEGANO HOME menggandeng Agam Riadi di St. Regis Residence Jakarta: menyatukan kemewahan dan jiwa dalam sebuah ruang.
read more















