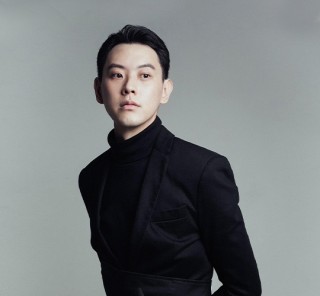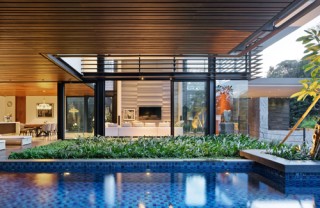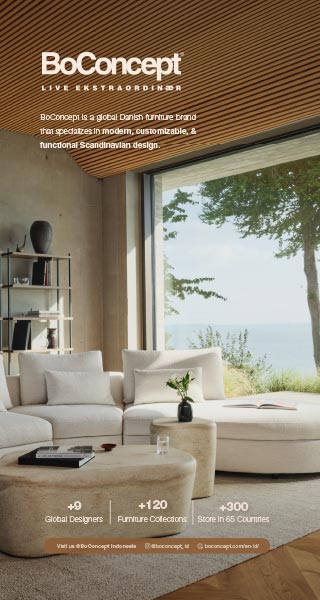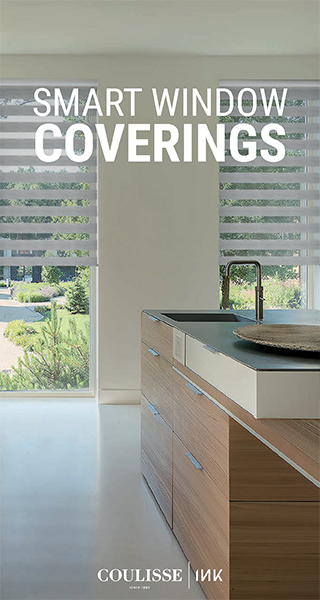
SCHOLARLY MOUNTAIN-VIEW VILLA BY JISHANG SPACE DESIGN
Published by Sugar & Cream, Monday 21 July 2025
Images courtesy of Jishang Space Design (Photo by Hangzhou Hanmo Visual – Yigao)
Reflect a Contemporary Minimalist Sensibility of Fluidity and Openness
The 700-square-meter Scholarly Mountain-view Villa by Jishang Space Design is a home on the outskirts of Hangzhou that provides breathtaking views of the surroundings. The three-story home, which is adjacent to a mountain range, is made to accommodate each person’s particular daily requirements and routines, responding to their distinct way of life.

Jishang Space Design’s founder, Ding Linji, prioritizes designing areas that meet the needs of locals over enforcing general guidelines. In contrast to traditional home layouts, he promotes an adaptable conversation between people and space. To convey a vision of space that speaks to the people it serves, Linji’s method is grounded in human experience, emotional resonance, and philosophical depth.

Fluidity, openness, and clean lines have been incorporated into the modern, minimalist exterior of the American-style townhouse. Because of the layout’s overlapping and merging spaces, which promote dynamic interaction and let natural light into the interior, residents can change how they use the space over time. A contemporary, flowing aesthetic is made possible by the design.

Presented by Coulisse | INK
Open-ended programming is a key component of the villa’s design, which enables its use to change and adapt over time. The designer employs “scene-based flexibility” in place of terms like “living room” or “study,” repurposing areas next to stair landings and hallways for tea, meditation, or guest reception. Residents have a say in how spaces are used thanks to this flexible and open design, which also permits future changes as needed.

Timber wall panels, organic textiles, and white plaster walls are just a few of the materials used in Ding Linji’s Mountain View Villa to create a container of time. The majority of the furniture in the villa is composed of wood, which creates visual coherence between the rooms and levels. This includes the tables, chairs, doorframes, and countertops. The upper level is flooded with natural light from a large timber-framed skylight, giving it a feeling of openness and serene vitality. By integrating the gradual changes of time into the villa’s design, the architecture makes it possible for the sun and moon to become a part of everyday life and increases awareness of natural cycles.

Numerous pieces, paintings, ceramics, and art objects throughout the villa demonstrate the client’s passion for calligraphy. These unique touches are thoughtfully incorporated into the interior design to match particular proportions and sightlines. By combining commonplace objects with traditional ink paintings, an emotional balance is produced that unites people and their living environment. The process of bringing people and their home space into harmony is symbolized by the combination of modest artifacts and traditional ink paintings.

The designer’s project is a philosophical investigation of life, time, and existence rather than merely an interior design or spatial concept. The design redefines what it means to live by erasing boundaries, obfuscating the roles of connected rooms, and incorporating materials for time capture. This creates a living organism that grows in harmony with its occupants. Through our everyday spaces, this project seeks to enhance our perception and comprehension of life.

Project information
Project Name: Scholarly Mountain-view Villa
Design Firm: Jishang Space Design
Project Location: Hangzhou, Zhejiang
Project Area: 700 m²
Lead Designer: Ding Linji
Design Period: 2022
Completion Date: 2025
Main Materials: Wood veneer, paint
Editorial Planning: Chengshe Media

 5.97K
20/02/2026
5.97K
20/02/2026
ROYAL COPENHAGEN INTRODUCES IRIS FOR SPRING 2026 COLLECTION
Royal Copenhagen unveils Iris for Spring 2026 — a softly coloured porcelain collection designed to bring warmth and effortless elegance to your table.
read more 1.59K
20/02/2026
1.59K
20/02/2026
DAVIDE GROPPI – ONEOFF BY OMAR CARRAGLIA
OneOff by Omar Carraglia for Davide Groppi, the ceiling becomes a luminous canvas—where a single gesture sculpts gradients, colour, and atmosphere into...
read more 10.56K
09/02/2026
10.56K
09/02/2026
B&B ITALIA OUTDOOR COLLECTION 2026
B&B Italia’s Outdoor Collection 2026 reflects a seamless dialogue between interior comfort and outdoor living.
read more 9.49K
29/01/2026
9.49K
29/01/2026
NEMO EXTENDS A PERRIAND CLASSIC FOR EXTERIOR LIVING: APPLIQUE À VOLET PIVOTANT OUTDOOR
Nemo extends one of Charlotte Perriand’s most enduring lighting designs into the outdoors, introducing the Applique à Volet Pivotant Outdoor.
read more 82.25K
10/01/2025
82.25K
10/01/2025
W RESIDENCE IN SOUTH JAKARTA BY MICHAEL CHANDRA
Michael Chandra, founder of MNCO Studio Design has created the W Residence with an aesthetically pleasing, practical, and pleasant home from all...
read more 44.74K
11/07/2025
44.74K
11/07/2025
PELUNCURAN PERDANA LEGANO HOME MENGGANDENG AGAM RIADI DI ST REGIS RESIDENCE JAKARTA
Peluncuran perdana LEGANO HOME menggandeng Agam Riadi di St. Regis Residence Jakarta: menyatukan kemewahan dan jiwa dalam sebuah ruang.
read more















