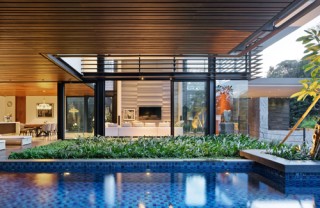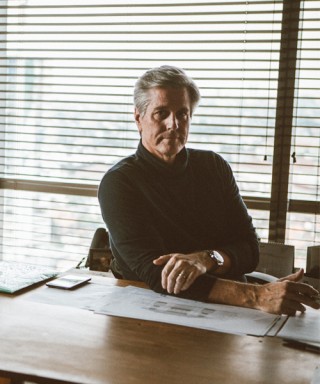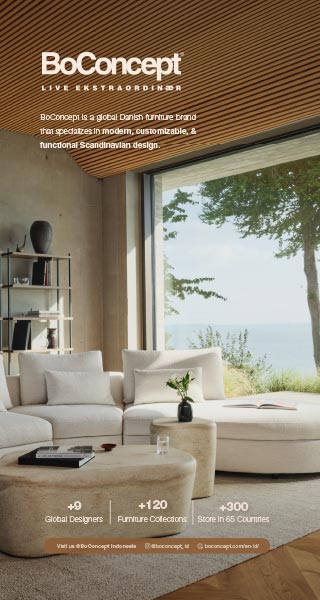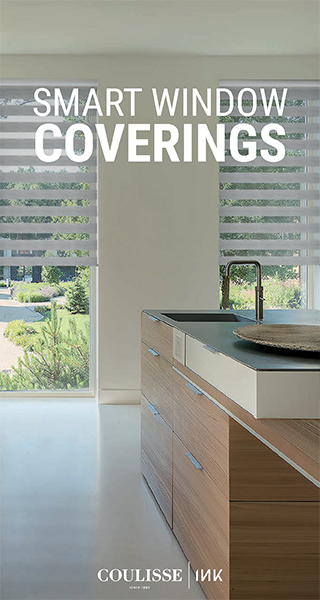
URBANJOBS UNVEILS INTERIORS FOR THE SCALLA RESTAURANT
Published by Sugar & Cream, Friday 04 July 2025
Images courtesy of URBANJOBS (Ece Pekbaşaran and İbrahi̇m Özbunaṙ)
A Luxurious Restaurant With A Mediterranean-Inspired Sculpture In Istanbul’s Famed Beykoz District
Scalla, a 120-seat upscale Mediterranean restaurant in Istanbul, was unveiled by the well-known design firm URBANJOBS. It blends form, function, and materiality and is named after the Italian word “scala”. The Glass Curtain, a curvilinear architectural system modeled after the Mediterranean coast, is the focal point of the restaurant. The strategy used by URBANJOBS turns the restaurant into a vibrant living space that promotes exploration, community building, and an enhanced sense of place, making it a distinctive dining experience.

By redefining the physical boundaries in restaurants, URBANJOBS has produced a powerful spatial composition. They unveiled the “Glass Curtain” a curvilinear framing technique modeled after the shoreline and water of the Mediterranean coast. This glass surface extends outward and folds inward to fulfill a variety of purposes, surpassing traditional boundaries. The space’s perimeter transforms into a flexible, breathable shell that mimics the natural coastal texture of Beykoz and provides a permeable architectural language.

The Glass Curtain system is a novel construction technique that uses copper-coated aluminum profiles to support a three-dimensional curved form. This design strengthens the restaurant’s architectural identity while addressing technical issues. Boundaries are challenged by the system in both functional and experiential ways. A prominently placed bar facilitates wayfinding and guest orientation by acting as a social anchor and architectural reference point. The bar is a social magnet because it is made to reflect the restaurant’s identity through its lighting, materials, and aesthetics.

Presented by Magran Living
URBANJOBS’ Founder and Lead Designer, Murat Dede describes the experiential journey within the restaurant:

“Guests first pass in front of the bar and then the kitchen pass-through window before ascending to a higher level, offering a shift in perception. On their way back from the bathrooms toward the back of the restaurant, they re-engage with the interior before once again encountering the bar, reinforcing spatial continuity. Descending the steps, they first frame the wine cabinet and then, once again, the pass-through window. This deliberate spatial sequencing ensures that the key architectural elements remain imprinted in memory, transforming circulation into a layered experience rather than a mere movement path.”

By raising the ceiling in some places and utilizing structural beams for transitions, URBANJOBS has modified Scalla’s ceiling to accommodate a variety of spatial requirements. For a cozy, homey feel, the ceiling is highlighted with woven leather inserts and lowered heights in particular areas.

Using a Glass Curtain system to filter daylight during the day, Scalla’s lighting design transforms into a theatrical setting at night with integrated LED systems, custom wall sconces, and table lamps.

While copper-coated aluminum structures provide durability and aesthetic coherence, Scalla’s materials—such as wood, leather, and light-toned marble—create a cozy and welcoming atmosphere. These materials are regularly utilized in structural components to give the room a pleasing rhythm. To create a serene, elegant ambiance that alludes to both the sea and the land, Scalla’s sustainable design makes use of natural and regional materials, warm Mediterranean tones, light beige, sand, earthy tones, copper accents, and blue details.
Every piece of furniture and design element at Scalla was created specifically for the project by URBANJOBS using a color scheme of wood, leather, and copper—materials selected for their visual coherence, warmth, and tactile qualities. The restaurant’s carefully designed identity and architectural clarity are strengthened by this custom approach. The dining experience is elevated by an emphasis on material honesty and exquisite details, making it something incredibly unique and hard to duplicate. Important examples include the eye-catching blue marble-effect cabinetry that is used at the main bar and throughout the room. It has an engraved floor plaque with the restaurant’s name on it and elegant copper-toned hardware from Turnstyle Designs. While the flooring has a delicate, geometric tile pattern, the upholstery adds layers of softness and texture with rich fabrics from Dedar and Ralph Lauren.
Scalla’s outdoor space includes a pergola, a Yunus Karma sculpture, and a pergola that is elevated above couches. With the use of lighting and acoustic comfort solutions, the design produces a feeling of enclosure and microclimate. Guests are immediately put at ease by the smooth visual and functional rhythm created by the repetition of materials and elements.
 5.97K
20/02/2026
5.97K
20/02/2026
ROYAL COPENHAGEN INTRODUCES IRIS FOR SPRING 2026 COLLECTION
Royal Copenhagen unveils Iris for Spring 2026 — a softly coloured porcelain collection designed to bring warmth and effortless elegance to your table.
read more 1.59K
20/02/2026
1.59K
20/02/2026
DAVIDE GROPPI – ONEOFF BY OMAR CARRAGLIA
OneOff by Omar Carraglia for Davide Groppi, the ceiling becomes a luminous canvas—where a single gesture sculpts gradients, colour, and atmosphere into...
read more 10.56K
09/02/2026
10.56K
09/02/2026
B&B ITALIA OUTDOOR COLLECTION 2026
B&B Italia’s Outdoor Collection 2026 reflects a seamless dialogue between interior comfort and outdoor living.
read more 9.49K
29/01/2026
9.49K
29/01/2026
NEMO EXTENDS A PERRIAND CLASSIC FOR EXTERIOR LIVING: APPLIQUE À VOLET PIVOTANT OUTDOOR
Nemo extends one of Charlotte Perriand’s most enduring lighting designs into the outdoors, introducing the Applique à Volet Pivotant Outdoor.
read more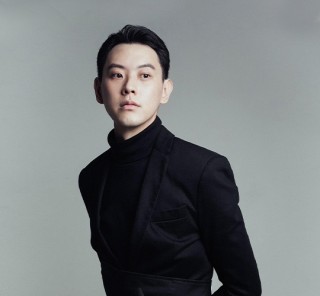 82.25K
10/01/2025
82.25K
10/01/2025
W RESIDENCE IN SOUTH JAKARTA BY MICHAEL CHANDRA
Michael Chandra, founder of MNCO Studio Design has created the W Residence with an aesthetically pleasing, practical, and pleasant home from all...
read more 44.74K
11/07/2025
44.74K
11/07/2025
PELUNCURAN PERDANA LEGANO HOME MENGGANDENG AGAM RIADI DI ST REGIS RESIDENCE JAKARTA
Peluncuran perdana LEGANO HOME menggandeng Agam Riadi di St. Regis Residence Jakarta: menyatukan kemewahan dan jiwa dalam sebuah ruang.
read more



